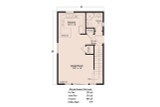The Aspen Cottage is a 882 square foot, 2 story accessory dwelling unit that is just as well suited for an urban lot or as a vacation cabin. The open floor plan combines living, dining, and kitchen into one seamless room. Only an eating bar provides some visual separation of the kitchen. Two storage closets are on the main floor and just steps away from the kitchen, one would make an ideal pantry. Tucked under the stairs is a stacking washer and dryer. Upstairs are two bedrooms that share a full bathroom. Whether you are looking to get some extra rental income from adding an ADU to your property or looking for a new vacation house plan, the Aspen Cottage is a charming flexible design that can meet either need.
Aspen Cottage 31-290
Photographs may show modifications made to plans. Copyright owned by designer.
At a Glance
-
 882
Square Feet
882
Square Feet
-
 2
Bedrooms
2
Bedrooms
-
 2
Full Baths
2
Full Baths
-
 2
Floors
2
Floors
More About The Plan
Plan Details
Basic Details
Building Details
Interior Details
Garage
What's Included in a Plan Set?
Each plan set is drawn at 1/4"=1' scale and includes the following drawings:
Artist's Rendering: An artist's drawing of the home, usually viewed from the front, and general construction notes.
Elevations: Shows the front, sides, and rear, including exterior materials, trim sizes, roof pitches, etc.
Main Floor Plan: Shows placement and dimensions of walls, doors, & windows. Includes the location of appliances, plumbing fixtures, beams, ceiling heights, etc.
Second Floor Plan (if any): Shows the second floor in the same detail as the main floor. Includes second floor framing and details.
Foundation Plan: Shows the location of all concrete footings, floor beams, first floor framing, and foundation details. If there is a basement, a basement plan is included which shows all basement details.
Floor Framing Plan (if any): Shows location and spacing of floor joists and supporting walls or beams.
Roof Framing Plan: Shows roof outlines, conventional framing/trusses, beams, roof framing details, etc.
Section & Details: Shows a cross-section of the home. Shows support members, exterior and interior materials, insulation, and foundation. Specific details such as fireplaces, stairways, decks, etc. are drawn at 1/2" = 1' scale, and appear as needed throughout the prints.
Electrical Plan: A schematic layout of all lighting, switches and electrical outlets.
~~~~~~~~~~~~~~~~~~~~~~~~~~~~~~~~~~~~~~~~~~~~~~~~~~~~~~~~~~~~~~~~~~~~~~~~~~~~~~~~~~~~~~~~~~~~
Concept Plan Packages:
Includes PDF and DWG files of the:
Elevations
Floor Plan (s)
Roof Outline
The concept plan package can save you valuable time and resources by providing the essentials of the design allowing for a local designer, architect, or engineer to complete the construction documents to the building practices, requirements, and site conditions in your area. Concept plans include an unlimited build license (non-transferable).
New to Plan Buying?
Aspen Cottage - 31-290
Associated Designs
$615.00
- SKU:
- 101 - 31-290
- Plan Number:
- 49838
- Pricing Set Title:
- A [801 - 1200]
- Designer Plan Title:
- 31-290
- Date Added:
- 10/18/2021
- Date Modified:
- 01/09/2026
- Designer:
- info@associateddesigns.com; jessica@associateddesigns.com
- Creation Date:
- 10/2021
- Plan Name:
- Aspen Cottage
- Note Plan Packages: PDF Print Package:
- Best Value!
- Note Plan Packages: Plans Now:
- Downloadable!
- Structure Type:
- Single Family
- Best Seller (Rank #):
- 10000
- Square Footage: Total Living:
- 882
- Square Footage: 1st Floor:
- 504
- Square Footage: 2nd Floor:
- 378
- Floors:
- 2
- FLOORS_filter:
- 2
- Bedrooms:
- 2
- BEDROOMS_filter:
- 2
- Baths Full:
- 2
- FULL BATHROOMS_filter:
- 2
- Ridge Height:
- 23'10"
- Overall Exterior Depth:
- 28
- Overall Exterior Width:
- 18
- Main Floor Ceiling Height:
- 8'
- Second Floor Ceiling Height:
- 9'
- Available Foundations:
- Crawl Space
- Available Foundations:
- Concrete Slab
- Available Foundations:
- Basement
- Default Foundation:
- Crawl Space
- Available Walls:
- 2x6 Wood Frame
- Default Wall:
- 2x6 Wood Frame
- Ext Wall Material:
- Siding
- Lot Type:
- Narrow Lot (
- Lot Slope:
- Level Lot
- Roof Framing:
- Stick
- Snow Roof Load:
- 25.00
- Roof Pitch:
- 12/12
- Primary Style:
- Cottage
- Secondary Styles:
- Country
- Secondary Styles:
- Traditional
- Collections:
- Accessory Structures
- Collections:
- Tiny House Plans
- Interior Features:
- Great Room
- Kitchen Features:
- Eating Bar or Peninsula
- Utility Room Features:
- Close to Kitchen or Garage
- Utility Room Features:
- Main Floor Utility Room
- Styles:
- Cottage House Plans
- Styles:
- Country House Plans
- Styles:
- Traditional House Plans
- Collections:
- 2 Story House Plans
- Collections:
- Narrow Lot House Plans
- Collections:
- Small House Plans
- Product Rank:
- 1045
- Note Plan Packages: Master Builder CAD Set:
- Unlimited Builds!
- Plan SKU:
- 31-290
- Available Walls:
- 2x4 Wood Frame
- Max Price:
- 1880.00
- Min Price:
- 615.00
- Regions:
- Northwest House Plans/Oregon Home Plans



























