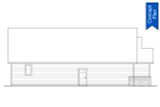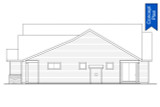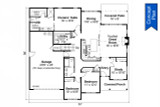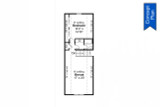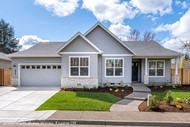The Tacoma is a farmhouse concept plan. The one and a half story design is ideal for growing families or households looking for space to work from home or keep hobbies easily at hand. With an informal great room at its heart, the Tacoma is a great design choice for those looking to have the construction drawings completed locally to account for specific building site or building department requirements.
Tacoma 31-140
Photographs may show modifications made to plans. Copyright owned by designer.
At a Glance
-
 2995
Square Feet
2995
Square Feet
-
 4
Bedrooms
4
Bedrooms
-
 3
Full Baths
3
Full Baths
-
 2
Floors
2
Floors
-
 2
- 3
Car Garage
2
- 3
Car Garage
More About The Plan
Plan Details
Basic Details
Building Details
Interior Details
Garage
What's Included in a Plan Set?
Each plan set is drawn at 1/4"=1' scale and includes the following drawings:
Artist's Rendering: An artist's drawing of the home, usually viewed from the front, and general construction notes.
Elevations: Shows the front, sides, and rear, including exterior materials, trim sizes, roof pitches, etc.
Main Floor Plan: Shows placement and dimensions of walls, doors, & windows. Includes the location of appliances, plumbing fixtures, beams, ceiling heights, etc.
Second Floor Plan (if any): Shows the second floor in the same detail as the main floor. Includes second floor framing and details.
Foundation Plan: Shows the location of all concrete footings, floor beams, first floor framing, and foundation details. If there is a basement, a basement plan is included which shows all basement details.
Floor Framing Plan (if any): Shows location and spacing of floor joists and supporting walls or beams.
Roof Framing Plan: Shows roof outlines, conventional framing/trusses, beams, roof framing details, etc.
Section & Details: Shows a cross-section of the home. Shows support members, exterior and interior materials, insulation, and foundation. Specific details such as fireplaces, stairways, decks, etc. are drawn at 1/2" = 1' scale, and appear as needed throughout the prints.
Electrical Plan: A schematic layout of all lighting, switches and electrical outlets.
~~~~~~~~~~~~~~~~~~~~~~~~~~~~~~~~~~~~~~~~~~~~~~~~~~~~~~~~~~~~~~~~~~~~~~~~~~~~~~~~~~~~~~~~~~~~
Concept Plan Packages:
Includes PDF and DWG files of the:
Elevations
Floor Plan (s)
Roof Outline
The concept plan package can save you valuable time and resources by providing the essentials of the design allowing for a local designer, architect, or engineer to complete the construction documents to the building practices, requirements, and site conditions in your area. Concept plans include an unlimited build license (non-transferable).
New to Plan Buying?
Tacoma - 31-140
Associated Designs
$1,845.00
- SKU:
- 101 - 31-140
- Plan Number:
- 41994
- Pricing Set Title:
- 2500 Series - Concept Plan
- Designer Plan Title:
- 31-140
- Date Added:
- 08/20/2020
- Date Modified:
- 01/24/2024
- Designer:
- info@associateddesigns.com; jessica@associateddesigns.com
- Plan Name:
- Tacoma
- Family Plan:
- 31-141
- Structure Type:
- Single Family
- Best Seller (Rank #):
- 10000
- Square Footage: Total Living:
- 2995
- Square Footage: Garage:
- 667
- Square Footage: 1st Floor:
- 2133
- Square Footage: 2nd Floor:
- 862
- Floors:
- 2
- FLOORS_filter:
- 2
- Bedrooms:
- 4
- BEDROOMS_filter:
- 4
- Baths Full:
- 3
- FULL BATHROOMS_filter:
- 3
- Ridge Height:
- 24'8"
- Overall Exterior Depth:
- 59
- Overall Exterior Width:
- 61
- Main Floor Ceiling Height:
- 9'
- Available Foundations:
- Not Available
- Default Foundation:
- Not Available
- Available Walls:
- Not Available
- Default Wall:
- Not Available
- Ext Wall Material:
- Siding/Batt & Board
- Roof Pitch:
- 6/12
- Primary Style:
- Farmhouse
- Secondary Styles:
- Country
- Secondary Styles:
- Ranch
- Collections:
- Builder House Plans
- Collections:
- Concept House Plans
- Master Suite Features:
- Main Floor Master Suite
- Master Suite Features:
- Private Toilet
- Master Suite Features:
- Separate From Other Bedrooms
- Master Suite Features:
- Shower Only
- Master Suite Features:
- Walk In Closet
- Interior Features:
- Bonus Room
- Interior Features:
- Casual or Open Style Living Room
- Interior Features:
- Den, Office, Library, or Study
- Interior Features:
- Fireplace/Wood Stove
- Interior Features:
- Great Room
- Kitchen Features:
- Breakfast Nook/Dining Area
- Kitchen Features:
- Kitchen Island
- Kitchen Features:
- Walk-In or Wall Pantry
- Utility Room Features:
- Close to Kitchen or Garage
- Utility Room Features:
- Main Floor Utility Room
- Garage Type:
- Attached
- Garage Orientation:
- Front Entry
- Garage Bays Min:
- 2
- Garage Bays Max:
- 3
- GARAGE BAYS_filter:
- 2
- Exterior & Porch Features:
- Covered Patio
- Exterior & Porch Features:
- Covered Porch
- Styles:
- Country House Plans
- Styles:
- Ranch House Plans
- Collections:
- 2 Story House Plans
- Collections:
- 4 Bedroom House Plans
- Styles:
- Farmhouse Plans
- Product Rank:
- 617
- Plan SKU:
- 31-140
- Max Price:
- 1845.00
- Min Price:
- 1845.00
- Regions:
- Northwest House Plans/Oregon Home Plans
Concept plan package includes PDF and DWG files of the:
Elevations
Floor Plan (s)
Roof Outline
The concept plan package can save you valuable time and resources by providing the essentials of the design allowing for a local designer, architect, or engineer to complete the construction documents to the building practices, requirements, and site conditions in your area. Concept plans include an unlimited build license (non-transferrable).




