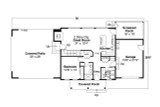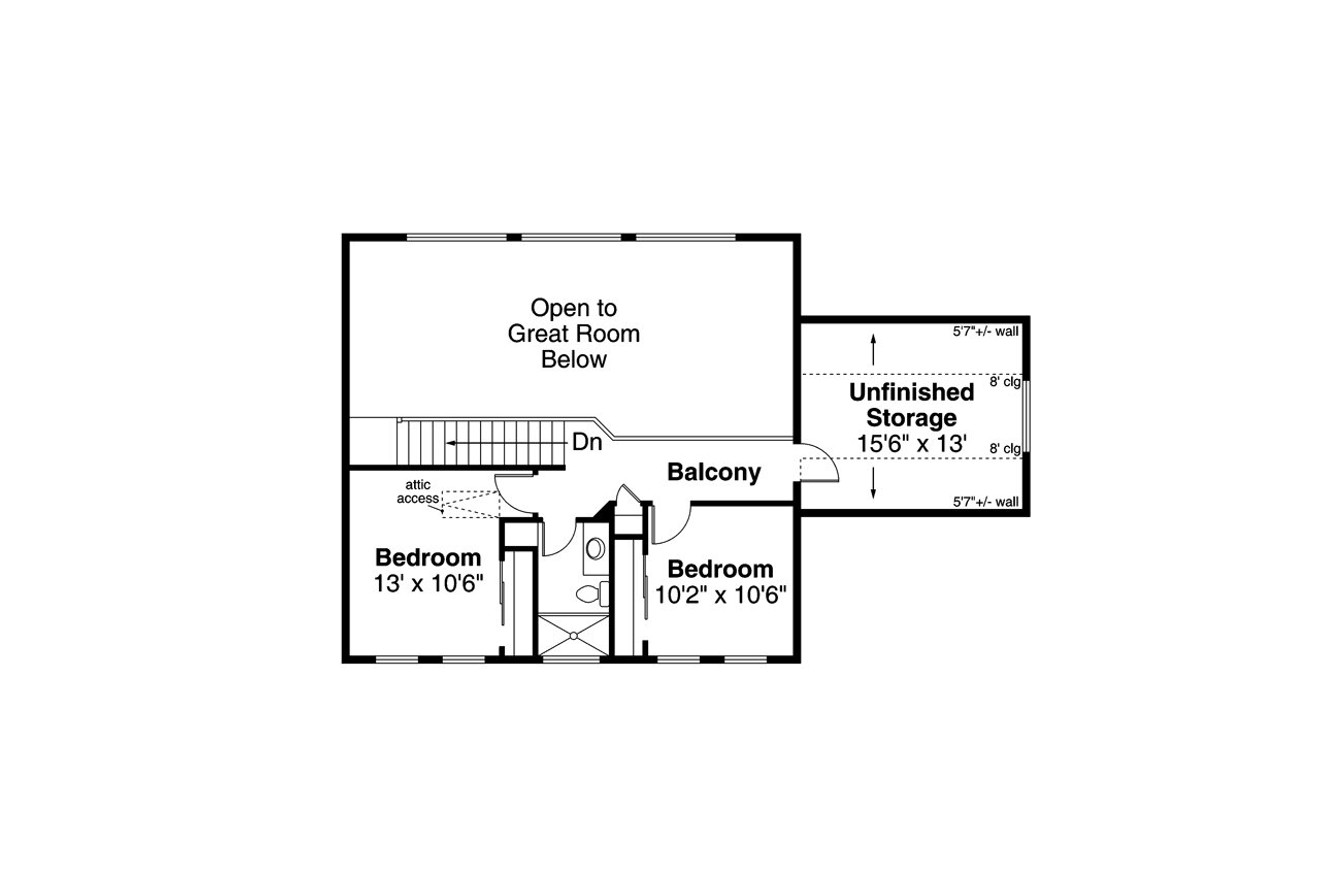Country to the bones, the Huckleberry is a simple yet accommodating house with multiple features that are sure to meet all of your expectations. Customize and convert the Covered Patio to the right of the home by adding in your favorite patio furniture and watch as the space turns into a host’s dream. Inside the home you enter into a hallway that leads you into right to the main open living area. This space showcases a 2-story ceiling that is vaulted all the way up to the second floor ceiling. If you were to look up, you would see the 36” balcony that is the barrier for the hallway upstairs. The second floor is where you will find two bedrooms that share a full bathroom. Sharing the space with the two bedrooms on the second floor is the Unfinished Storage space with 8’ ceilings that slope down on either side to 5’7” walls. While there is a lot of the fun upstairs, the main floor also hosts a bedroom and the main utility room. Conveniently located, the utility area is right next to the single car garage with easy access through a man door to the right. The last bonus nugget of the home is tucked away in the rear; the 16’ x 10’ screened in porch.
Huckleberry 31-296
Photographs may show modifications made to plans. Copyright owned by designer.
At a Glance
-
 1468
Square Feet
1468
Square Feet
-
 3
Bedrooms
3
Bedrooms
-
 2
Full Baths
2
Full Baths
-
 2
Floors
2
Floors
-
 1
Car Garage
1
Car Garage
More About The Plan
Plan Details
Basic Details
Building Details
Interior Details
Garage
What's Included in a Plan Set?
Each plan set is drawn at 1/4"=1' scale and includes the following drawings:
Artist's Rendering: An artist's drawing of the home, usually viewed from the front, and general construction notes.
Elevations: Shows the front, sides, and rear, including exterior materials, trim sizes, roof pitches, etc.
Main Floor Plan: Shows placement and dimensions of walls, doors, & windows. Includes the location of appliances, plumbing fixtures, beams, ceiling heights, etc.
Second Floor Plan (if any): Shows the second floor in the same detail as the main floor. Includes second floor framing and details.
Foundation Plan: Shows the location of all concrete footings, floor beams, first floor framing, and foundation details. If there is a basement, a basement plan is included which shows all basement details.
Floor Framing Plan (if any): Shows location and spacing of floor joists and supporting walls or beams.
Roof Framing Plan: Shows roof outlines, conventional framing/trusses, beams, roof framing details, etc.
Section & Details: Shows a cross-section of the home. Shows support members, exterior and interior materials, insulation, and foundation. Specific details such as fireplaces, stairways, decks, etc. are drawn at 1/2" = 1' scale, and appear as needed throughout the prints.
Electrical Plan: A schematic layout of all lighting, switches and electrical outlets.
~~~~~~~~~~~~~~~~~~~~~~~~~~~~~~~~~~~~~~~~~~~~~~~~~~~~~~~~~~~~~~~~~~~~~~~~~~~~~~~~~~~~~~~~~~~~
Concept Plan Packages:
Includes PDF and DWG files of the:
Elevations
Floor Plan (s)
Roof Outline
The concept plan package can save you valuable time and resources by providing the essentials of the design allowing for a local designer, architect, or engineer to complete the construction documents to the building practices, requirements, and site conditions in your area. Concept plans include an unlimited build license (non-transferable).
New to Plan Buying?
Huckleberry - 31-296
Associated Designs
$690.00
- SKU:
- 101 - 31-296
- Plan Number:
- 59022
- Pricing Set Title:
- B [1201 - 1499]
- Designer Plan Title:
- 31-296
- Date Added:
- 07/08/2022
- Date Modified:
- 01/09/2026
- Designer:
- info@associateddesigns.com; jessica@associateddesigns.com
- Creation Date:
- 07/2022
- Plan Name:
- Huckleberry
- Note Plan Packages: PDF Print Package:
- Best Value!
- Structure Type:
- Single Family
- Best Seller (Rank #):
- 10000
- Square Footage: Total Living:
- 1468
- Square Footage: Garage:
- 360
- Square Footage: 1st Floor:
- 988
- Square Footage: 2nd Floor:
- 480
- Square Footage: Storage:
- 224
- Floors:
- 2
- FLOORS_filter:
- 2
- Bedrooms:
- 3
- BEDROOMS_filter:
- 3
- Baths Full:
- 2
- FULL BATHROOMS_filter:
- 2
- Ridge Height:
- 32'7"
- Overall Exterior Depth:
- 38.6
- Overall Exterior Width:
- 76
- Main Floor Ceiling Height:
- 9'
- Second Floor Ceiling Height:
- 9'
- Available Foundations:
- Crawl Space
- Available Foundations:
- Concrete Slab
- Available Foundations:
- Basement
- Default Foundation:
- Crawl Space
- Available Walls:
- 2x6 Wood Frame
- Default Wall:
- 2x6 Wood Frame
- Ext Wall Material:
- Siding
- Lot Type:
- Rear View
- Lot Slope:
- Level Lot
- Roof Framing:
- Truss
- Snow Roof Load:
- 25.00
- Roof Pitch:
- 8/12
- Primary Style:
- Country
- Secondary Styles:
- Traditional
- Collections:
- Vacation Home Plans
- Interior Features:
- Casual or Open Style Living Room
- Interior Features:
- Fireplace/Wood Stove
- Interior Features:
- Great Room
- Interior Features:
- Storage
- Kitchen Features:
- Breakfast Nook/Dining Area
- Kitchen Features:
- Eating Bar or Peninsula
- Kitchen Features:
- Kitchen Island
- Kitchen Features:
- Walk-In or Wall Pantry
- Utility Room Features:
- Close to Bedrooms
- Utility Room Features:
- Close to Kitchen or Garage
- Utility Room Features:
- Main Floor Utility Room
- Utility Room Features:
- Mudroom or Mudhall
- Garage Orientation:
- Front Entry
- Garage Bays Min:
- 1
- Garage Bays Max:
- 1
- GARAGE BAYS_filter:
- 1
- Exterior & Porch Features:
- Covered Patio
- Exterior & Porch Features:
- Covered Porch
- Exterior & Porch Features:
- Extended Outdoor Living
- Exterior & Porch Features:
- Screened Porch
- Collections:
- 3 Bedroom House Plans
- Styles:
- Country House Plans
- Styles:
- Traditional House Plans
- Collections:
- 2 Story House Plans
- Collections:
- Small House Plans
- Product Rank:
- 257
- Note Plan Packages: Master Builder CAD Set:
- Unlimited Builds!
- Plan SKU:
- 31-296
- Max Price:
- 2080.00
- Min Price:
- 690.00
- Regions:
- Northwest House Plans/Oregon Home Plans



















