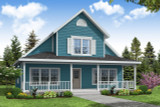This charming bungalow cottage plan offers an open floor plan and a main floor master suite. From the street, an idyllic railed covered porch graces the front of the home. Slender posts frame the front door creating a welcoming first impression. Inside the foyer helps to provide privacy to the open living area. A coat closet is to the right and straight ahead are the stairs that lead up to two additional bedrooms and a full bathroom on the second floor. To the left, there is space for a bench before the floor plan opens to the living room. There is no separation between the living and dining. This informal layout has been a trending design feature for several years. The L-shape to the open living area does help provide some visual separation from the living room and kitchen. Off the kitchen is a half bathroom along with the laundry room and access to the attached 2 car garage. Back towards the foyer is the main floor owners' suite complete with a walk-in closet and a private bathroom with dual vanities. At 1580 square feet this small house plan packs in trending floor plan features bundled in a timeless bungalow exterior.
Westborough 30-248
Photographs may show modifications made to plans. Copyright owned by designer.
At a Glance
-
 1580
Square Feet
1580
Square Feet
-
 3
Bedrooms
3
Bedrooms
-
 2
Full Baths
2
Full Baths
-
 2
Floors
2
Floors
-
 2
Car Garage
2
Car Garage
More About The Plan
Plan Details
Basic Details
Building Details
Interior Details
Garage
What's Included in a Plan Set?
Each plan set is drawn at 1/4"=1' scale and includes the following drawings:
Artist's Rendering: An artist's drawing of the home, usually viewed from the front, and general construction notes.
Elevations: Shows the front, sides, and rear, including exterior materials, trim sizes, roof pitches, etc.
Main Floor Plan: Shows placement and dimensions of walls, doors, & windows. Includes the location of appliances, plumbing fixtures, beams, ceiling heights, etc.
Second Floor Plan (if any): Shows the second floor in the same detail as the main floor. Includes second floor framing and details.
Foundation Plan: Shows the location of all concrete footings, floor beams, first floor framing, and foundation details. If there is a basement, a basement plan is included which shows all basement details.
Floor Framing Plan (if any): Shows location and spacing of floor joists and supporting walls or beams.
Roof Framing Plan: Shows roof outlines, conventional framing/trusses, beams, roof framing details, etc.
Section & Details: Shows a cross-section of the home. Shows support members, exterior and interior materials, insulation, and foundation. Specific details such as fireplaces, stairways, decks, etc. are drawn at 1/2" = 1' scale, and appear as needed throughout the prints.
Electrical Plan: A schematic layout of all lighting, switches and electrical outlets.
~~~~~~~~~~~~~~~~~~~~~~~~~~~~~~~~~~~~~~~~~~~~~~~~~~~~~~~~~~~~~~~~~~~~~~~~~~~~~~~~~~~~~~~~~~~~
Concept Plan Packages:
Includes PDF and DWG files of the:
Elevations
Floor Plan (s)
Roof Outline
The concept plan package can save you valuable time and resources by providing the essentials of the design allowing for a local designer, architect, or engineer to complete the construction documents to the building practices, requirements, and site conditions in your area. Concept plans include an unlimited build license (non-transferable).
New to Plan Buying?
Westborough - 30-248
Associated Designs
$750.00
- SKU:
- 101 - 30-248
- Plan Number:
- 22275
- Pricing Set Title:
- C [1500 - 1699]
- Designer Plan Title:
- 30-248
- Date Added:
- 12/31/2021
- Date Modified:
- 12/31/2024
- Designer:
- info@associateddesigns.com; jessica@associateddesigns.com
- Plan Name:
- Westborough
- Note Plan Packages: PDF Print Package:
- Best Value!
- Structure Type:
- Single Family
- Best Seller (Rank #):
- 10000
- Square Footage: Total Living:
- 1580
- Square Footage: Garage:
- 445
- Square Footage: 1st Floor:
- 1064
- Square Footage: 2nd Floor:
- 516
- Floors:
- 2
- FLOORS_filter:
- 2
- Bedrooms:
- 3
- BEDROOMS_filter:
- 3
- Baths Full:
- 2
- FULL BATHROOMS_filter:
- 2
- Baths Half:
- 1
- HALF BATHROOMS_filter:
- 1
- Ridge Height:
- 27'
- Overall Exterior Depth:
- 58
- Overall Exterior Width:
- 46
- Main Floor Ceiling Height:
- 9'
- Second Floor Ceiling Height:
- 8'
- Available Foundations:
- Crawl Space
- Available Foundations:
- Concrete Slab
- Available Foundations:
- Basement
- Default Foundation:
- Crawl Space
- Available Walls:
- 2x6 Wood Frame
- Default Wall:
- 2x6 Wood Frame
- Ext Wall Material:
- Lap Siding
- Lot Slope:
- Level Lot
- Roof Framing:
- Truss
- Snow Roof Load:
- 25.00
- Roof Pitch:
- 10/12
- Primary Style:
- Cottage
- Secondary Styles:
- Bungalow
- Collections:
- Builder House Plans
- Collections:
- New Urban House Plans
- Master Suite Features:
- Main Floor Master Suite
- Master Suite Features:
- Shower Only
- Master Suite Features:
- Walk In Closet
- Interior Features:
- Casual or Open Style Living Room
- Kitchen Features:
- Eating Bar or Peninsula
- Kitchen Features:
- Walk-In or Wall Pantry
- Utility Room Features:
- Close to Kitchen or Garage
- Utility Room Features:
- Main Floor Utility Room
- Garage Type:
- Attached
- Garage Orientation:
- Rear Entry
- Garage Bays Min:
- 2
- Garage Bays Max:
- 2
- GARAGE BAYS_filter:
- 2
- Exterior & Porch Features:
- Covered Porch
- Collections:
- 3 Bedroom House Plans
- Styles:
- Cottage House Plans
- Styles:
- Bungalow House Plans
- Collections:
- 2 Story House Plans
- Collections:
- Small House Plans
- Product Rank:
- 521
- Plan SKU:
- 30-248
- Note Plan Packages: Master Builder CAD Set:
- Unlimited Builds!
- Max Price:
- 2275.00
- Min Price:
- 750.00
- Regions:
- Northwest House Plans/Oregon Home Plans



















