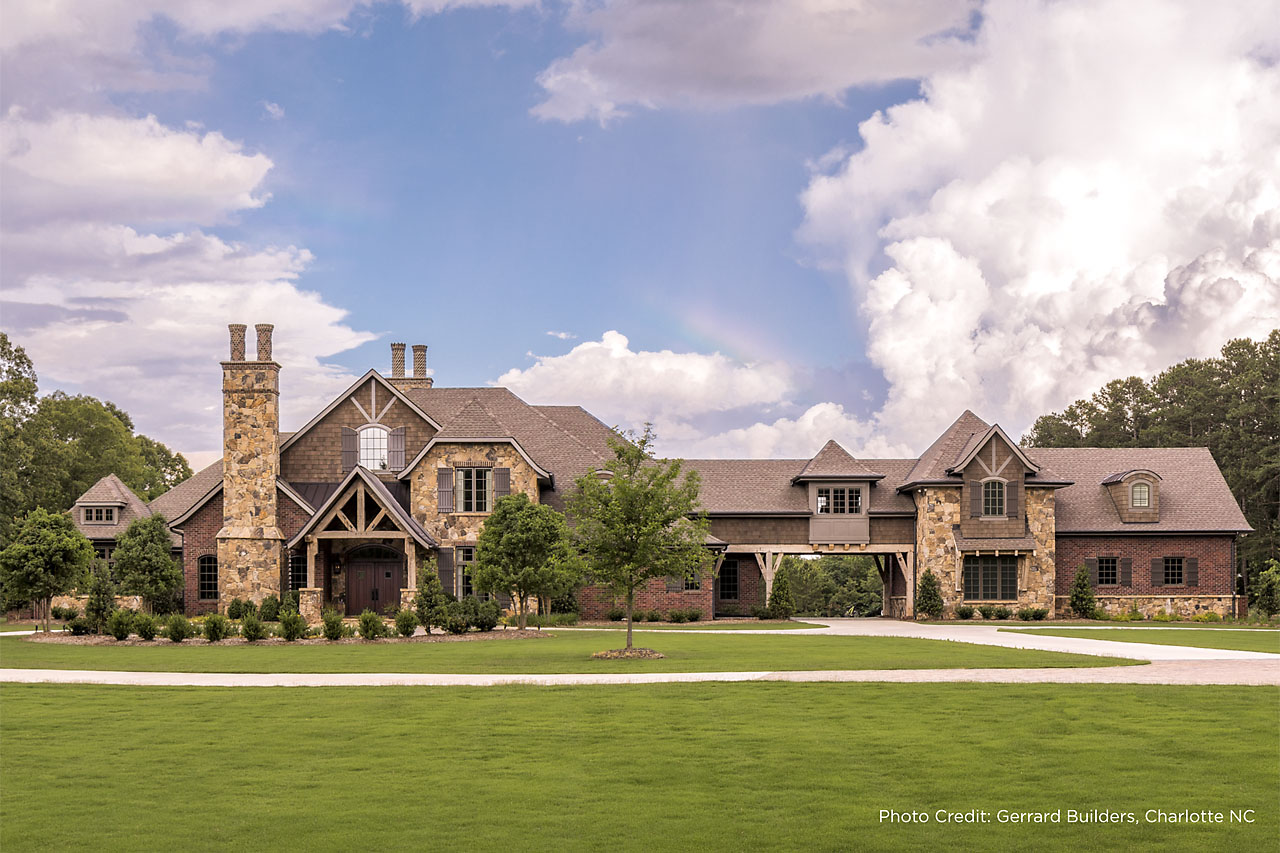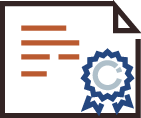The opportunity to custom design your home, garage, or investment property is an extraordinary experience. Let Associated Designs help you achieve your goals with our proven design team and quality house plans.
Associated Designs Custom Design Services: Unleashing Your Dream
Are you tired of cookie-cutter homes that lack personality and fail to capture your unique style? It's time to turn your dream home into a reality with the unparalleled expertise of Associated Designs team of residential home designers with a legacy of 30+ years in custom design.
Elevate Your Life Style
Imagine waking up every morning in a home that's tailored to your exact specifications. Our seasoned team of designers, with over three decades of experience understand that your home is an extension of your personality and lifestyle. From the layout to the smallest details, every inch of your custom house plan will exude your individuality.
Beyond Aesthetics: Functional Brilliance
A beautiful home is not just about appearances - it's about funcationality too! With our extensive experience, we've perfected the art of blending form and function. Say goodbye to wasted spaces and hello to a home that seamlessly integrates style with practicality.
Future-Proof Design
Trends come and go, but timeless design endures. Our seasoned professionals have been at the forefront of the industry for over 30 years, ensuring your home is crafted with a forward-thinking approach. Your custom-designed home plan will not only meet your current needs but will also adapt effortlessly to your evolving lifestyle.
Unmatched Craftsmanship
Craftsmanship is at the heart of everything we do. With more than three decades of honing our skills, we have forged relationships with other Pacific Northwest industry experts to help bring your project the team needed to get your dream from an idea to reality.
Your Dream Home Awaits!




