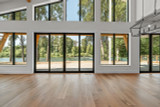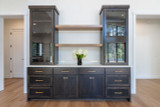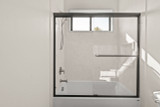A modern exterior wraps around the Winterport. This striking 2 story home design is filled with windows and offers homeowners' a luxurious open floor plan. Inside the home is filled with vaulted ceilings, starting with the entry. To the right, a hallway leads past the den which offers flexibility and could serve as the Winterport's fourth bedroom. At the end of this hallway are the laundry room and mud hall which connects the front load, oversized 2-car garage. Back and the foyer, homeowners have the choice of opening the entry to the casita - the guest apartment filled with private living with a kitchenette, full bath, stacking washer/dryer, and bedroom. The casita is ideal for those caring for aging parents who still want independence or adult children living at home while attending college. Homeowners without children will love the ability the casita affords to entertain long-term guests or provide additional income as a b&b. The rest of the main floor is filled with the open great room. French doors line the back wall opening the space to the outdoors when weather permits. Those who love informal entertaining will love hosting the holidays in the Winterport. Great room-style gathering allows people and conversations to flow so no one feels left out of the festivities. A ceiling transition helps define the transition to the well-appointed kitchen which boasts two pantries. One wall pantry and a walk-in pantry just steps away. Upstairs is a loft, an additional bedroom, and bath, plus the owners' suite. Boasting a large walk-in closet, luxurious bathroom with dual vanities, soaking tub, and walk-in shower the owners' suite also has a private, covered balcony that overlooks the backyard - soaking in the urban, mountain, lake or river views.
Winterport 31-342
Photographs may show modifications made to plans. Copyright owned by designer.
At a Glance
-
 3040
Square Feet
3040
Square Feet
-
 4
Bedrooms
4
Bedrooms
-
 4
Full Baths
4
Full Baths
-
 2
Floors
2
Floors
-
 2
Car Garage
2
Car Garage
More About The Plan
Plan Details
Basic Details
Building Details
Interior Details
Garage
What's Included in a Plan Set?
Each plan set is drawn at 1/4"=1' scale and includes the following drawings:
Artist's Rendering: An artist's drawing of the home, usually viewed from the front, and general construction notes.
Elevations: Shows the front, sides, and rear, including exterior materials, trim sizes, roof pitches, etc.
Main Floor Plan: Shows placement and dimensions of walls, doors, & windows. Includes the location of appliances, plumbing fixtures, beams, ceiling heights, etc.
Second Floor Plan (if any): Shows the second floor in the same detail as the main floor. Includes second floor framing and details.
Foundation Plan: Shows the location of all concrete footings, floor beams, first floor framing, and foundation details. If there is a basement, a basement plan is included which shows all basement details.
Floor Framing Plan (if any): Shows location and spacing of floor joists and supporting walls or beams.
Roof Framing Plan: Shows roof outlines, conventional framing/trusses, beams, roof framing details, etc.
Section & Details: Shows a cross-section of the home. Shows support members, exterior and interior materials, insulation, and foundation. Specific details such as fireplaces, stairways, decks, etc. are drawn at 1/2" = 1' scale, and appear as needed throughout the prints.
Electrical Plan: A schematic layout of all lighting, switches and electrical outlets.
~~~~~~~~~~~~~~~~~~~~~~~~~~~~~~~~~~~~~~~~~~~~~~~~~~~~~~~~~~~~~~~~~~~~~~~~~~~~~~~~~~~~~~~~~~~~
Concept Plan Packages:
Includes PDF and DWG files of the:
Elevations
Floor Plan (s)
Roof Outline
The concept plan package can save you valuable time and resources by providing the essentials of the design allowing for a local designer, architect, or engineer to complete the construction documents to the building practices, requirements, and site conditions in your area. Concept plans include an unlimited build license (non-transferable).
New to Plan Buying?
Winterport - 31-342
Associated Designs
$1,510.00
- SKU:
- 101 - 31-342
- Plan Number:
- 50989
- Pricing Set Title:
- I [3000 - 3499]
- Designer Plan Title:
- 31-342
- Date Added:
- 10/28/2022
- Date Modified:
- 01/09/2026
- Designer:
- info@associateddesigns.com; jessica@associateddesigns.com
- Creation Date:
- 10/2022
- Plan Name:
- Winterport
- Note Plan Packages: PDF Print Package:
- Best Value
- Note Plan Packages: Plans Now:
- Digital Download
- Structure Type:
- Single Family
- Best Seller (Rank #):
- 10000
- Square Footage: Total Living:
- 3040
- Square Footage: Garage:
- 796
- Square Footage: 1st Floor:
- 2151
- Square Footage: 2nd Floor:
- 889
- Floors:
- 2
- FLOORS_filter:
- 2
- Bedrooms:
- 4
- BEDROOMS_filter:
- 4
- Baths Full:
- 4
- FULL BATHROOMS_filter:
- 4
- Ridge Height:
- 29'7"
- Overall Exterior Depth:
- 82
- Overall Exterior Width:
- 59
- Main Floor Ceiling Height:
- 10'
- Second Floor Ceiling Height:
- 9'
- Available Foundations:
- Crawl Space
- Available Foundations:
- Concrete Slab
- Available Foundations:
- Basement
- Default Foundation:
- Crawl Space
- Available Walls:
- 2x6 Wood Frame
- Default Wall:
- 2x6 Wood Frame
- Ext Wall Material:
- Panel Siding, Vertical Siding, Stone
- Lot Type:
- Rear View
- Lot Type:
- View Lot
- Lot Slope:
- Level Lot
- Roof Framing:
- Truss
- Snow Roof Load:
- 25.00
- Roof Pitch:
- 3/12
- Primary Style:
- Modern
- Secondary Styles:
- Contemporary
- Collections:
- Luxury House Plans
- Collections:
- Unique House Plans
- Master Suite Features:
- Exterior Access
- Master Suite Features:
- Luxurious Master Bathroom
- Master Suite Features:
- Private Toilet
- Master Suite Features:
- Second Floor Master Suite
- Master Suite Features:
- Separate Tub & Shower
- Master Suite Features:
- Walk In Closet
- Interior Features:
- Casual or Open Style Living Room
- Interior Features:
- Den, Office, Library, or Study
- Interior Features:
- Family Room
- Interior Features:
- Fireplace/Wood Stove
- Interior Features:
- Great Room
- Interior Features:
- Guest Room, Suite, or Apartment
- Interior Features:
- Loft
- Kitchen Features:
- Breakfast Nook/Dining Area
- Kitchen Features:
- Eating Bar or Peninsula
- Kitchen Features:
- Kitchen Island
- Kitchen Features:
- Large Kitchen
- Kitchen Features:
- Luxurious Kitchen
- Kitchen Features:
- Walk-In or Wall Pantry
- Utility Room Features:
- Close to Kitchen or Garage
- Utility Room Features:
- Main Floor Utility Room
- Utility Room Features:
- Mudroom or Mudhall
- Garage Type:
- Attached
- Garage Orientation:
- Front Entry
- Garage Bays Min:
- 2
- Garage Bays Max:
- 2
- GARAGE BAYS_filter:
- 2
- Garage Features:
- Oversized
- Exterior & Porch Features:
- Balcony
- Exterior & Porch Features:
- Covered Patio
- Exterior & Porch Features:
- Covered Porch
- Exterior & Porch Features:
- Extended Outdoor Living
- Styles:
- Modern House Plans
- Styles:
- Contemporary House Plans
- Collections:
- 2 Story House Plans
- Collections:
- 4 Bedroom House Plans
- Collections:
- View Lot House Plans
- Product Rank:
- 1155
- Note Plan Packages: Master Builder CAD Set:
- Unlimited Build
- Plan SKU:
- 31-342
- Search Keywords:
- Casita, Multi Generation
- Available Walls:
- 2x4 Wood Frame
- Max Price:
- 4570.00
- Min Price:
- 1510.00
- Collections:
- House Plans with Photos
- Regions:
- Northwest House Plans/Oregon Home Plans



























































































































