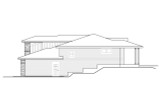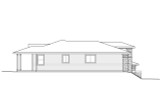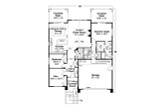The Autumn's exterior is elegant and welcoming with its large stone columns and 12-foot-high covered porch. It continues the elegance into the house, where a 12 ft foyer welcomes guests. The den is located to the left. It could be used as a third bedroom or an office space. Just next to the den is the first bedroom. The great room is accessible via the hallway that leads out from the foyer. The great room features a vaulted ceiling, large windows and an open feeling. The fireplace is located in the great room, which can be enjoyed from multiple spaces. A large island is available for additional prep space, and the kitchen also features a dining area with a high ceiling. This adds an elegant touch to the space. The right-hand side of the house is occupied by the owners' suite. It has a private bathroom and a walk-in closet. The owners' suite has its own covered patio. The garage is located below grade and is ideal for sloped lots. It can be accessed from the utility room via a staircase.
Autumn 31-114
Photographs may show modifications made to plans. Copyright owned by designer.
At a Glance
-
 1758
Square Feet
1758
Square Feet
-
 3
Bedrooms
3
Bedrooms
-
 2
Full Baths
2
Full Baths
-
 1
Floors
1
Floors
-
 2
Car Garage
2
Car Garage
More About The Plan
Plan Details
Basic Details
Building Details
Interior Details
Garage
What's Included in a Plan Set?
Each plan set is drawn at 1/4"=1' scale and includes the following drawings:
Artist's Rendering: An artist's drawing of the home, usually viewed from the front, and general construction notes.
Elevations: Shows the front, sides, and rear, including exterior materials, trim sizes, roof pitches, etc.
Main Floor Plan: Shows placement and dimensions of walls, doors, & windows. Includes the location of appliances, plumbing fixtures, beams, ceiling heights, etc.
Second Floor Plan (if any): Shows the second floor in the same detail as the main floor. Includes second floor framing and details.
Foundation Plan: Shows the location of all concrete footings, floor beams, first floor framing, and foundation details. If there is a basement, a basement plan is included which shows all basement details.
Floor Framing Plan (if any): Shows location and spacing of floor joists and supporting walls or beams.
Roof Framing Plan: Shows roof outlines, conventional framing/trusses, beams, roof framing details, etc.
Section & Details: Shows a cross-section of the home. Shows support members, exterior and interior materials, insulation, and foundation. Specific details such as fireplaces, stairways, decks, etc. are drawn at 1/2" = 1' scale, and appear as needed throughout the prints.
Electrical Plan: A schematic layout of all lighting, switches and electrical outlets.
~~~~~~~~~~~~~~~~~~~~~~~~~~~~~~~~~~~~~~~~~~~~~~~~~~~~~~~~~~~~~~~~~~~~~~~~~~~~~~~~~~~~~~~~~~~~
Concept Plan Packages:
Includes PDF and DWG files of the:
Elevations
Floor Plan (s)
Roof Outline
The concept plan package can save you valuable time and resources by providing the essentials of the design allowing for a local designer, architect, or engineer to complete the construction documents to the building practices, requirements, and site conditions in your area. Concept plans include an unlimited build license (non-transferable).
New to Plan Buying?
Autumn - 31-114
Associated Designs
$845.00
- SKU:
- 101 - 31-114
- Plan Number:
- 37153
- Pricing Set Title:
- D [1700 - 1999]
- Designer Plan Title:
- 31-114
- Date Added:
- 08/20/2018
- Date Modified:
- 01/09/2026
- Designer:
- info@associateddesigns.com; jessica@associateddesigns.com
- Creation Date:
- 08/2018
- Plan Name:
- Autumn
- Note Plan Packages: PDF Print Package:
- Best Value!
- Note Plan Packages: Plans Now:
- Digital Download!
- Family Plan:
- 30-974
- Structure Type:
- Single Family
- Square Footage: Total Living:
- 1758
- Square Footage: Garage:
- 578
- Floors:
- 1
- FLOORS_filter:
- 1
- Bedrooms:
- 3
- BEDROOMS_filter:
- 3
- Baths Full:
- 2
- FULL BATHROOMS_filter:
- 2
- Ridge Height:
- 22'8"
- Overall Exterior Depth:
- 62.2
- Overall Exterior Width:
- 48
- Main Floor Ceiling Height:
- 9'
- Available Foundations:
- Crawl Space
- Available Foundations:
- Concrete Slab
- Available Foundations:
- Basement
- Default Foundation:
- Crawl Space
- Available Walls:
- 2x6 Wood Frame
- Default Wall:
- 2x6 Wood Frame
- Ext Wall Material:
- Lap Siding, Stone
- Lot Type:
- Rear View
- Lot Slope:
- Uphill Sloping Lot
- Roof Framing:
- Combination Stick/Truss
- Snow Roof Load:
- 20.00
- Roof Pitch:
- 4/12
- Primary Style:
- Prairie
- Secondary Styles:
- Contemporary
- Master Suite Features:
- Exterior Access
- Master Suite Features:
- Main Floor Master Suite
- Master Suite Features:
- Private Toilet
- Master Suite Features:
- Separate From Other Bedrooms
- Master Suite Features:
- Walk In Closet
- Interior Features:
- Den, Office, Library, or Study
- Interior Features:
- Fireplace/Wood Stove
- Interior Features:
- Great Room
- Kitchen Features:
- Breakfast Nook/Dining Area
- Kitchen Features:
- Kitchen Island
- Utility Room Features:
- Close to Kitchen or Garage
- Utility Room Features:
- Main Floor Utility Room
- Garage Type:
- Attached
- Garage Orientation:
- Front Entry
- Garage Orientation:
- Garage Under
- Garage Bays Min:
- 2
- Garage Bays Max:
- 2
- GARAGE BAYS_filter:
- 2
- Exterior & Porch Features:
- Covered Patio
- Exterior & Porch Features:
- Covered Porch
- Collections:
- 1 Story House Plans
- Collections:
- 3 Bedroom House Plans
- Styles:
- Prairie House Plans
- Styles:
- Contemporary House Plans
- Collections:
- Sloped Lot House Plans
- Collections:
- Small House Plans
- Product Rank:
- 1054
- Plan SKU:
- 31-114
- Available Walls:
- 2x4 Wood Frame
- Lot Type:
- View Lot
- Secondary Styles:
- Modern
- Master Suite Features:
- Shower Only
- Interior Features:
- Storage
- Kitchen Features:
- Eating Bar or Peninsula
- Utility Room Features:
- Mudroom or Mudhall
- Styles:
- Modern House Plans
- Collections:
- View Lot House Plans
- Note Plan Packages: Master Builder CAD Set:
- Unlimited Builds!
- Max Price:
- 2565.00
- Min Price:
- 845.00
- Regions:
- Northwest House Plans/Oregon Home Plans






















