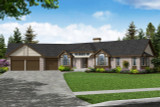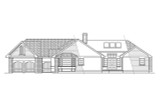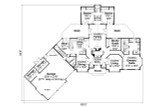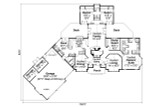A traditional blend of lap siding and brick grace the front of the Sheridan, a one-story ranch house plan. Through the front door, the vaulted entry is spacious and private. To the left and right are coat closets. The Sheridan's floor plan offers a blend of formal and informal spaces. Along the front of the home are the formal living room and dining room which frame the entry. Both of these spaces are vaulted and accessed through double doors which allow light to fill the space. The formal dining room has the addition of a single door along the back that directly accesses the kitchen. While the great room has gained popularity over the years it is difficult to compete with the benefit of nicely separated spaces. In the Sheridan, you can gather for a meal with family and friends without having to view the kitchen. When the situation allows for a more relaxed feeling a nook is off the kitchen, only separated by the eating bar. For homeowners' building on a basement foundation, the stair access is off the nook. The core of the Sheridan is an informal family room that is filled with natural light from the vaulted ceiling filled with skylights along with the double set of french doors that open the room to the deck. On colder winter days a fireplace that is centered on the family room warms and brightens the space. This four-bedroom floor plan offers nice separation. The two primary bedrooms are at the end of the family room in a private feeling wing of the home. Both have double doors that open to the back deck and the jack and jill layout means that they share access to a full compartmentalized bathroom. The third bedroom is an optional guest suite accessed off the hallway to the family room. If the fourth bedroom is not needed the guest suite could be furnished as a home office, exercise studio, or other hobby space. At the very end of this hallway is the owners' suite. This retreat offers vaulted ceilings, rich lighting from windows along two walls, and a private bathroom complete with dual vanities, double walk-in closets, and spa tub. At the far opposite side of the home from the owners' suite is the attached 3 car garage that has enough space for a work bench plus two storage closets. The Sheridan may have a traditional ranch exterior but the floor plan offers modern living!
Sheridan 10-042
Photographs may show modifications made to plans. Copyright owned by designer.
At a Glance
-
 2648
Square Feet
2648
Square Feet
-
 4
Bedrooms
4
Bedrooms
-
 2
Full Baths
2
Full Baths
-
 1
Floors
1
Floors
-
 3
Car Garage
3
Car Garage
More About The Plan
Plan Details
Basic Details
Building Details
Interior Details
Garage
What's Included in a Plan Set?
Each plan set is drawn at 1/4"=1' scale and includes the following drawings:
Artist's Rendering: An artist's drawing of the home, usually viewed from the front, and general construction notes.
Elevations: Shows the front, sides, and rear, including exterior materials, trim sizes, roof pitches, etc.
Main Floor Plan: Shows placement and dimensions of walls, doors, & windows. Includes the location of appliances, plumbing fixtures, beams, ceiling heights, etc.
Second Floor Plan (if any): Shows the second floor in the same detail as the main floor. Includes second floor framing and details.
Foundation Plan: Shows the location of all concrete footings, floor beams, first floor framing, and foundation details. If there is a basement, a basement plan is included which shows all basement details.
Floor Framing Plan (if any): Shows location and spacing of floor joists and supporting walls or beams.
Roof Framing Plan: Shows roof outlines, conventional framing/trusses, beams, roof framing details, etc.
Section & Details: Shows a cross-section of the home. Shows support members, exterior and interior materials, insulation, and foundation. Specific details such as fireplaces, stairways, decks, etc. are drawn at 1/2" = 1' scale, and appear as needed throughout the prints.
Electrical Plan: A schematic layout of all lighting, switches and electrical outlets.
~~~~~~~~~~~~~~~~~~~~~~~~~~~~~~~~~~~~~~~~~~~~~~~~~~~~~~~~~~~~~~~~~~~~~~~~~~~~~~~~~~~~~~~~~~~~
Concept Plan Packages:
Includes PDF and DWG files of the:
Elevations
Floor Plan (s)
Roof Outline
The concept plan package can save you valuable time and resources by providing the essentials of the design allowing for a local designer, architect, or engineer to complete the construction documents to the building practices, requirements, and site conditions in your area. Concept plans include an unlimited build license (non-transferable).
New to Plan Buying?
Sheridan - 10-042
Associated Designs
$1,075.00
- SKU:
- 101 - 10-042
- Plan Number:
- 92739
- Pricing Set Title:
- G [2500 - 2799]
- Designer Plan Title:
- 10-042
- Date Added:
- 01/25/2022
- Date Modified:
- 12/31/2024
- Designer:
- info@associateddesigns.com; jessica@associateddesigns.com
- Plan Name:
- Sheridan
- Note Plan Packages: PDF Print Package:
- Best Value!
- Note Plan Packages: Plans Now:
- Digital Download!
- Structure Type:
- Single Family
- Best Seller (Rank #):
- 10000
- Square Footage: Total Living:
- 2648
- Square Footage: 1st Floor:
- 2648
- Square Footage: Garage/Storage:
- 1064
- Floors:
- 1
- FLOORS_filter:
- 1
- Bedrooms:
- 4
- BEDROOMS_filter:
- 4
- Baths Full:
- 2
- FULL BATHROOMS_filter:
- 2
- Baths Half:
- 1
- HALF BATHROOMS_filter:
- 1
- Ridge Height:
- 20'
- Overall Exterior Depth:
- 84.5
- Overall Exterior Width:
- 105.3
- Main Floor Ceiling Height:
- 8'
- Available Foundations:
- Crawl Space
- Available Foundations:
- Concrete Slab
- Available Foundations:
- Basement
- Default Foundation:
- Basement
- Available Walls:
- 2x6 Wood Frame
- Default Wall:
- 2x6 Wood Frame
- Ext Wall Material:
- Lap Siding | Brick
- Lot Type:
- Corner Lot
- Lot Slope:
- Level Lot
- Roof Framing:
- Combination Stick/Truss
- Snow Roof Load:
- 30.00
- Roof Pitch:
- 8/12
- Primary Style:
- Traditional
- Secondary Styles:
- Country
- Secondary Styles:
- Ranch
- Master Suite Features:
- Main Floor Master Suite
- Master Suite Features:
- Private Toilet
- Master Suite Features:
- Separate Tub & Shower
- Master Suite Features:
- Walk In Closet
- Interior Features:
- Den, Office, Library, or Study
- Interior Features:
- Family Room
- Interior Features:
- Fireplace/Wood Stove
- Interior Features:
- Formal Dining Room
- Interior Features:
- Formal Living Room or Parlor
- Interior Features:
- Guest Room, Suite, or Apartment
- Kitchen Features:
- Breakfast Nook/Dining Area
- Kitchen Features:
- Eating Bar or Peninsula
- Kitchen Features:
- Kitchen Island
- Kitchen Features:
- Walk-In or Wall Pantry
- Utility Room Features:
- Close to Kitchen or Garage
- Utility Room Features:
- Main Floor Utility Room
- Garage Type:
- Attached
- Garage Orientation:
- Front Entry
- Garage Bays Min:
- 3
- Garage Bays Max:
- 3
- GARAGE BAYS_filter:
- 3
- Garage Features:
- Storage
- Garage Features:
- Workshop or Workbench
- Exterior & Porch Features:
- Covered Porch
- Exterior & Porch Features:
- Deck
- Collections:
- 1 Story House Plans
- Styles:
- Traditional House Plans
- Styles:
- Country House Plans
- Styles:
- Ranch House Plans
- Collections:
- 4 Bedroom House Plans
- Product Rank:
- 1069
- Plan SKU:
- 10-042
- Note Plan Packages: Master Builder CAD Set:
- Unlimited Builds!
- Available Walls:
- 2x4 Wood Frame
- Max Price:
- 3250.00
- Min Price:
- 1075.00
- Regions:
- Northwest House Plans/Oregon Home Plans



















