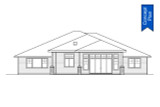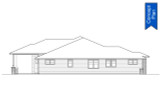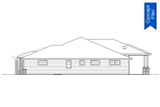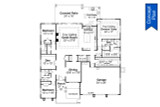The Elmwood is an eye-catching ranch-style concept plan. It's one story design provides homeowners' with a blend of formal and informal spaces. Off the entry, is the formal dining room along with access to one of the secondary bedrooms and the den which could be furnished as a home office. At the end of the entry hall, the floor plan opens up to the informal great room and kitchen. The sleeping areas are nicley separated with the secondary bedrooms on the left side of the floor plan which the owners' suite fills the right and features a private bathroom with walk-in shower, dual vanity, and large walk-in closet. This Elmwood design is a great choice for those looking to have the construction documents completed locally to account for specific building site or department requirements.
Elmwood 31-166
Photographs may show modifications made to plans. Copyright owned by designer.
At a Glance
-
 3434
Square Feet
3434
Square Feet
-
 3
Bedrooms
3
Bedrooms
-
 3
Full Baths
3
Full Baths
-
 1
Floors
1
Floors
-
 3
Car Garage
3
Car Garage
More About The Plan
Plan Details
Basic Details
Building Details
Interior Details
Garage
What's Included in a Plan Set?
Each plan set is drawn at 1/4"=1' scale and includes the following drawings:
Artist's Rendering: An artist's drawing of the home, usually viewed from the front, and general construction notes.
Elevations: Shows the front, sides, and rear, including exterior materials, trim sizes, roof pitches, etc.
Main Floor Plan: Shows placement and dimensions of walls, doors, & windows. Includes the location of appliances, plumbing fixtures, beams, ceiling heights, etc.
Second Floor Plan (if any): Shows the second floor in the same detail as the main floor. Includes second floor framing and details.
Foundation Plan: Shows the location of all concrete footings, floor beams, first floor framing, and foundation details. If there is a basement, a basement plan is included which shows all basement details.
Floor Framing Plan (if any): Shows location and spacing of floor joists and supporting walls or beams.
Roof Framing Plan: Shows roof outlines, conventional framing/trusses, beams, roof framing details, etc.
Section & Details: Shows a cross-section of the home. Shows support members, exterior and interior materials, insulation, and foundation. Specific details such as fireplaces, stairways, decks, etc. are drawn at 1/2" = 1' scale, and appear as needed throughout the prints.
Electrical Plan: A schematic layout of all lighting, switches and electrical outlets.
~~~~~~~~~~~~~~~~~~~~~~~~~~~~~~~~~~~~~~~~~~~~~~~~~~~~~~~~~~~~~~~~~~~~~~~~~~~~~~~~~~~~~~~~~~~~
Concept Plan Packages:
Includes PDF and DWG files of the:
Elevations
Floor Plan (s)
Roof Outline
The concept plan package can save you valuable time and resources by providing the essentials of the design allowing for a local designer, architect, or engineer to complete the construction documents to the building practices, requirements, and site conditions in your area. Concept plans include an unlimited build license (non-transferable).
New to Plan Buying?
Elmwood - 31-166
Associated Designs
$2,025.00
- SKU:
- 101 - 31-166
- Plan Number:
- 51359
- Pricing Set Title:
- 3000 Series - Concept Plans
- Designer Plan Title:
- 31-166
- Date Added:
- 08/20/2020
- Date Modified:
- 01/24/2024
- Designer:
- info@associateddesigns.com; jessica@associateddesigns.com
- Plan Name:
- Elmwood
- Structure Type:
- Single Family
- Best Seller (Rank #):
- 10000
- Square Footage: Total Living:
- 3434
- Square Footage: Garage:
- 893
- Square Footage: 1st Floor:
- 3434
- Floors:
- 1
- FLOORS_filter:
- 1
- Bedrooms:
- 3
- BEDROOMS_filter:
- 3
- Baths Full:
- 3
- FULL BATHROOMS_filter:
- 3
- Baths Half:
- 1
- HALF BATHROOMS_filter:
- 1
- Ridge Height:
- 23'8"
- Overall Exterior Depth:
- 82
- Overall Exterior Width:
- 71
- Main Floor Ceiling Height:
- 9'
- Available Foundations:
- Not Available
- Default Foundation:
- Not Available
- Available Walls:
- Not Available
- Default Wall:
- Not Available
- Ext Wall Material:
- Siding/Stone
- Roof Pitch:
- 5/12
- Primary Style:
- Ranch
- Secondary Styles:
- Contemporary
- Secondary Styles:
- Prairie
- Collections:
- Concept House Plans
- Master Suite Features:
- Main Floor Master Suite
- Master Suite Features:
- Private Toilet
- Master Suite Features:
- Separate From Other Bedrooms
- Master Suite Features:
- Shower Only
- Master Suite Features:
- Walk In Closet
- Master Suite Features:
- Walk-In Shower
- Interior Features:
- Den, Office, Library, or Study
- Interior Features:
- Fireplace/Wood Stove
- Interior Features:
- Formal Dining Room
- Interior Features:
- Great Room
- Kitchen Features:
- Eating Bar or Peninsula
- Kitchen Features:
- Kitchen Island
- Kitchen Features:
- Large Kitchen
- Kitchen Features:
- Walk-In or Wall Pantry
- Utility Room Features:
- Close to Kitchen or Garage
- Utility Room Features:
- Main Floor Utility Room
- Utility Room Features:
- Oversized
- Garage Type:
- Attached
- Garage Orientation:
- Front Entry
- Garage Bays Min:
- 3
- Garage Bays Max:
- 3
- GARAGE BAYS_filter:
- 3
- Exterior & Porch Features:
- Covered Patio
- Exterior & Porch Features:
- Covered Porch
- Exterior & Porch Features:
- Extended Outdoor Living
- Collections:
- 1 Story House Plans
- Collections:
- 3 Bedroom House Plans
- Styles:
- Ranch House Plans
- Styles:
- Contemporary House Plans
- Styles:
- Prairie House Plans
- Product Rank:
- 507
- Plan SKU:
- 31-166
- Max Price:
- 2025.00
- Min Price:
- 2025.00
- Regions:
- Northwest House Plans/Oregon Home Plans
Concept plan package includes PDF and DWG files of the:
Elevations
Floor Plan (s)
Roof Outline
The concept plan package can save you valuable time and resources by providing the essentials of the design allowing for a local designer, architect, or engineer to complete the construction documents to the building practices, requirements, and site conditions in your area. Concept plans include an unlimited build license (non-transferable).















