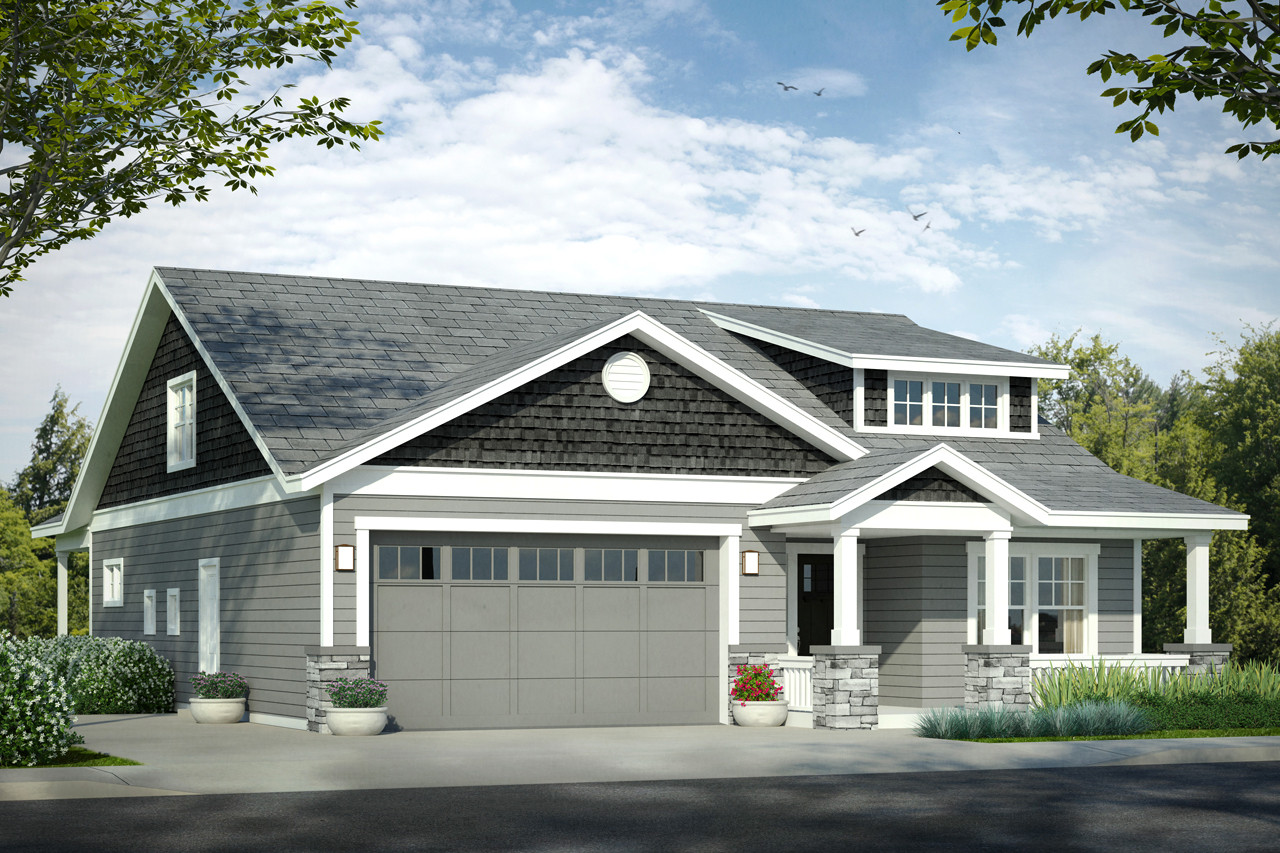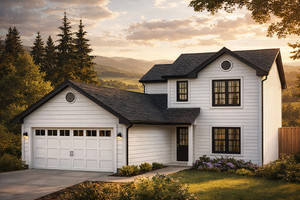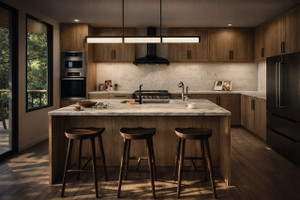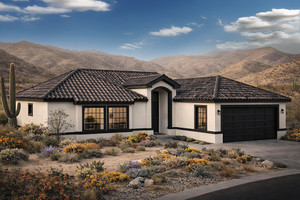
Bungalow House Plans
Bungalow house plans are a type of architectural style that originated in India and were brought to North America in the late 19th century. The bungalow style of home is typically characterized by a low-pitched roof, wide front porch, and a single-story layout. Bungalow designs are often associated with Craftsman or Arts and Crafts architecture, and are known for their simplicity, functionality, and use of natural materials.
One of the key architectural features of bungalow plans is the low-pitched roofline. This design element allows for a single-story layout that is easy to navigate and maintain, and also helps to create a sense of horizontal balance and harmony. This interior layout means that the master bedroom, dining room, kitchen, living room, and any additional bedrooms are all on the same level. The roof may be covered in a variety of materials, including shingles, tiles, or metal, depending on the desired aesthetic. It may also feature wide eaves.
Another defining feature of bungalow floor plans is the wide front porch. This design element provides a welcoming entryway and a place to sit and enjoy the outdoors. The porch may be a covered porch, screened in, or left open to the elements, depending on the climate and the desired level of privacy. The porch may also feature architectural details such as columns, beams, and railings, which help to add visual interest and depth to the facade. Additionally, some bungalow plans also feature a rear porch or rear patio.
Inside, bungalow home plans typically feature an open layout that is designed to maximize natural light and create a sense of flow and continuity. This open floor plan can make a smaller home feel spacious. The interior spaces are often characterized by simple, functional design elements, such as built-in cabinetry, natural wood finishes, and exposed structural elements.
Finally, bungalow house designs often incorporate a sense of harmony with the natural environment. The use of natural materials such as wood, stone, and brick, as well as the incorporation of outdoor living spaces such as porches and patios, help to create a sense of connection to the surrounding landscape. Overall, bungalow house plans are a timeless and popular architectural style that is well-suited to a variety of lifestyles and settings. Not only do they stand the test of time, but they will also improve your curb appeal.
Browse our collection of bungalow home designs below and find the house plan that best fits your unique needs. We offer bungalow style homes in a variety of in a variety of square footage sizes and styles.
Need help finding the right home plan for you? Contact our team today for assistance.




