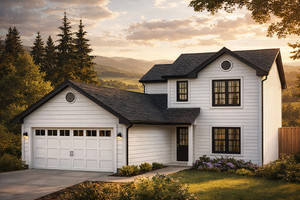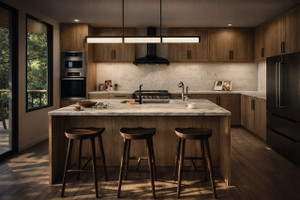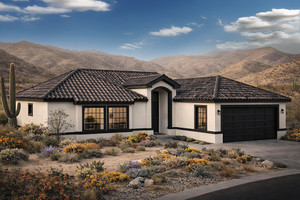
1 Story House Plans
The One-Story House Plans created by Associated Designs' team of residential home designers come in a wide range of architectural styles, sizes, and square footage. From Tiny House Plans that make great accessory structures, home offices, or guest cottages, to 2000 sq ft - 2500 sq ft Family House Plans ideal for first time homeowners or empty nesters looking to age in place, to luxury estate house plans, if a single level home is your idea of a dream home there is sure to be the right floor plan for you.
When considering one-story plans, live style is a major consideration. Families with young children may appreciate the lack of stairs in those early years, similarly for couples looking for their forever home where they plan to age in place. How well a floor plan fits with the homeowners' way of living is key for longevity in a home and how comfortable those years will be..
While available in nearly any architectural style, there are styles that are more commonly found with one-story home designs. Ranch is an iconic American house style with a defining characteristic being the floor plan is spread across 1 level. Ranch house plans, like Prairie and Farmhouse, have seen a recent modernization with the use of metal shed roofs or an increase use of glass throughout the home. Other popular house plan styles you'll find in the One Story Home Design collection are Country or Cottage House Plans.
Our single story house plan designs may also include a variety of unique features, including an open kitchen or open floor plan, windows that let in natural light, a front porch or wrap-around porch, a bonus room, and more. With one main level, your living space will often feature an open concept design for the whole house, an excellent choice for those who want to maximize space.
Searching for a new home? Browse our collection of one story house plan designs below to find the best fit for your personal preferences.




