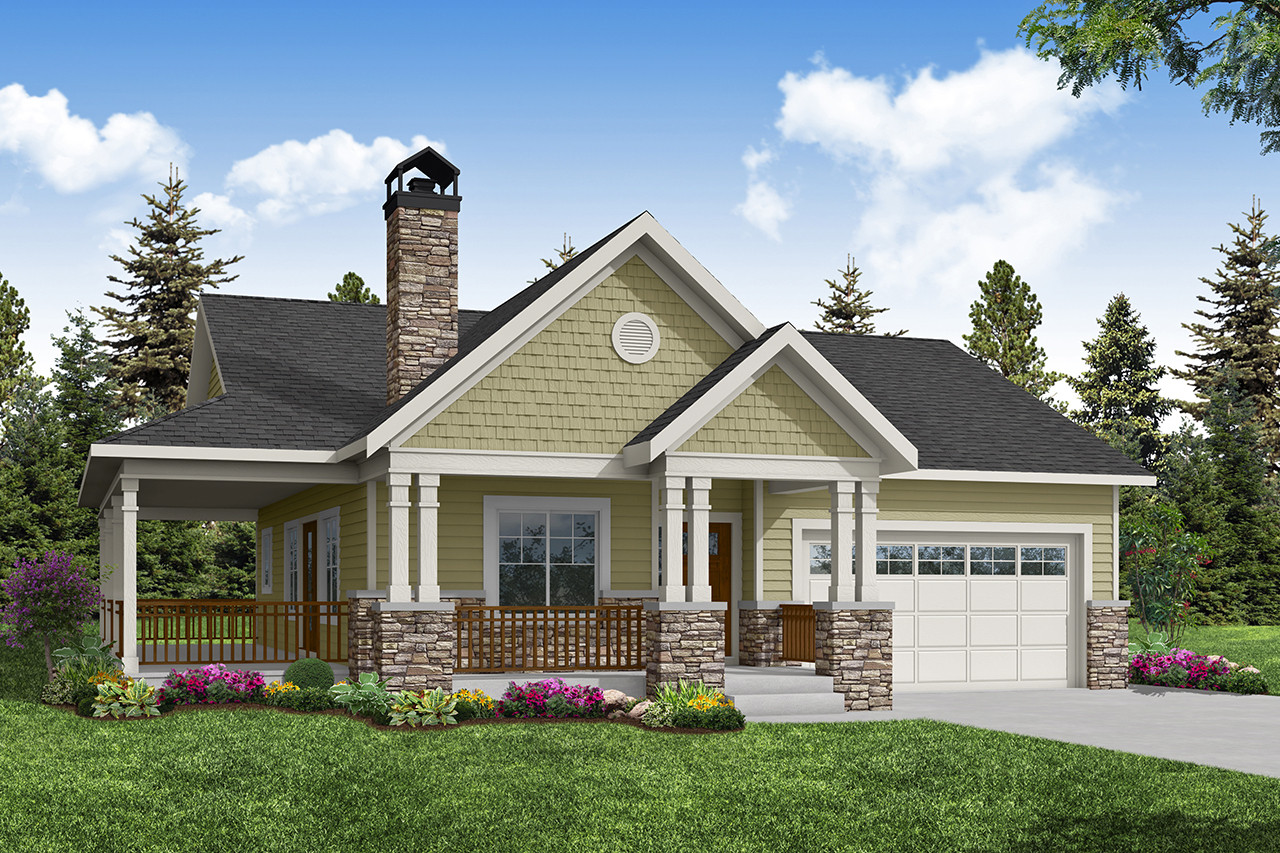Find Your Dream Home, Garage, or Duplex Plan Today!

Cottage House Plans
Cottage house plans are known for their cozy and charming designs, often featuring a small, compact footprint and a blend of traditional and contemporary architectural styles. Cottage style homes offer a sense of comfort and simplicity, with many of their design elements focusing on creating a warm and inviting living space.
One of the defining features of cottage homes is their use of natural materials, such as stone, wood, and brick. These materials are often used to create a sense of rustic old-world charm, with exposed beams, stone fireplaces, and wooden floors adding to the home's overall character and warmth.
Cottage home designs also often feature steeply pitched gable roofs and dormer windows, which provide additional natural light and ventilation to the home. On the exterior design, the roof may be adorned with wooden shingles or other natural materials, further emphasizing the home's connection to the surrounding landscape.
Another common architectural feature of cottage designs is their use of small, intimate spaces, such as a breakfast nook. These homes often have a compact footprint, with multiple levels and small rooms that create a sense of coziness and intimacy. These spaces may be decorated with traditional design elements, such as floral wallpaper or antique furniture, further adding to the home's sense of charm and character.
Many cottage floor plans also incorporate exterior features such as outdoor living spaces, such as front porches, patios, or balconies, which provide a connection to the natural world and allow for the enjoyment of the surrounding landscape.
Overall, cottage home plans offer a sense of warmth, comfort, and simplicity, with their focus on natural materials, small spaces, and traditional design elements. Whether you're looking to build a new home or renovate an existing one, a cottage plan may be the perfect choice for those seeking a charming and cozy dwelling and living space.
Discover these similar architectural styles: Mountain Rustic House Plans & Small Home Plans
Is the featured plan your dream cottage? Explore the Culpeper 31-334




