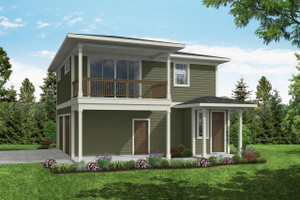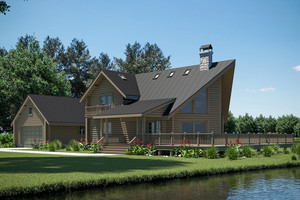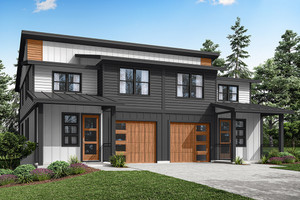Welcome to Associated Designs! Find Your Perfect Home, Garage, or Custom Design Here.

Country House Plans
Country house plans are known for their timeless appeal and emphasis on comfortable, casual living. These homes are typically inspired by rural and agricultural settings, with a design that prioritizes functionality and livability over formality.
One of the defining features of country home plans is their use of natural materials, such as wood, stone, and brick. These materials are often used to create a sense of rustic charm, with exposed wooden beams, stone fireplaces, and brick and stone accents adding to the home's overall character and warmth.
Country homes also often feature large, covered wraparound porches, which provide a welcoming entrance to the home and a space to enjoy the outdoors. This may include front porches or rear porches decorated with simple wooden columns or railings, adding to the home's sense of simplicity and functionality.
This architectural style also often features dormer windows that offers natural light to loft areas and additional space to vaulted ceilings.
Another common architectural feature of country home designs is their use of asymmetrical floor plans, which create a sense of balance and visual interest. These homes may have multiple levels, with bedrooms and living spaces situated on different floors, creating a sense of privacy and separation between an lower or upper level master bedroom and other bedrooms.
Many country style house plans also incorporate large, open living spaces, which create a sense of community and togetherness for families and guests. These open floor plans may be decorated with traditional elements of design, such as floral wallpaper or antique furniture, adding to the home's sense of charm and character.
Overall, country style home plans offer a sense of warmth, comfort, and casual elegance, with their focus on natural materials, covered porches, and open living spaces. Whether you're looking to build a new home or renovate an existing one, a country floor plan may be the perfect home choice for those seeking a functional and inviting living space. Discover our collection of country house plans below in a variety of square footage measurements.




