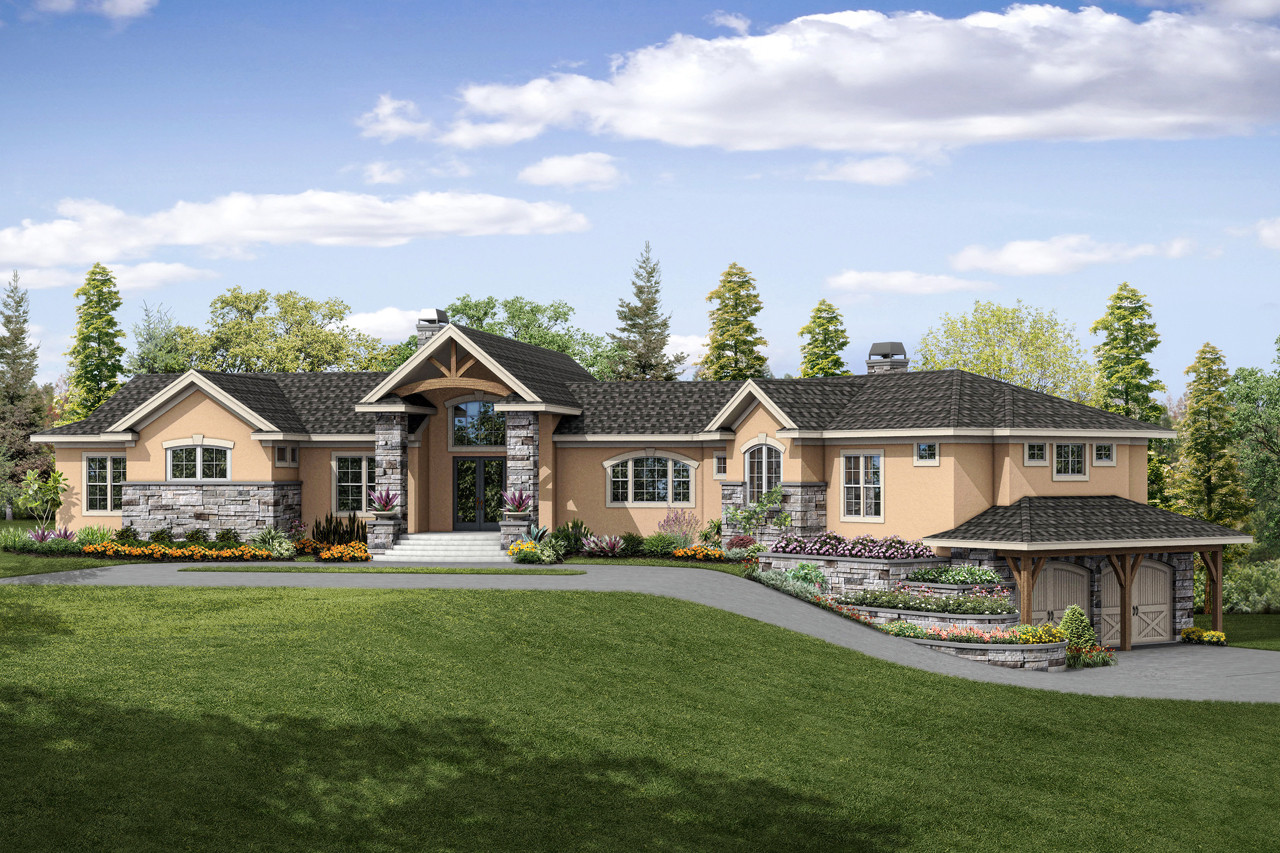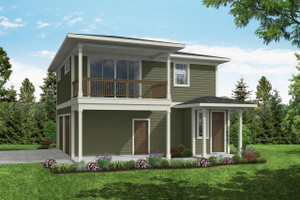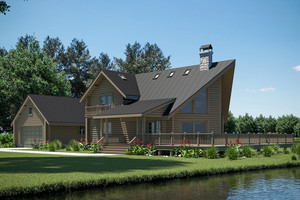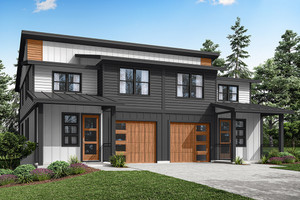Welcome to Associated Designs! Find Your Perfect Home, Garage, or Custom Design Here.

European House Plans
European house plans are renowned for their timeless elegance and Old-World charm. These homes often feature a mix of architectural styles, drawing inspiration from the rich history and diverse cultures of Europe, including English Tudor, French Provincial, and Italianate.
One of the defining features of European house plans is their use of traditional building materials, such as brick, stone, and stucco. These materials give the homes a sense of permanence and solidity, and may be embellished with decorative details such as ornate moldings, wrought-iron balconies, and carved stone accents.
European home plans also often feature steeply pitched roofs, which not only add visual interest to the home but also provide ample attic space for storage or additional living areas. These roofs may be adorned with dormer windows, chimneys, or other decorative elements.
Another common architectural feature of European house plans is their emphasis on symmetry and balance. This may be achieved through the use of perfectly aligned windows, doors, and other elements, as well as the incorporation of formal gardens or other outdoor spaces that are carefully arranged and manicured.
Many European floor plans also feature grand entrances, with imposing front doors, porticos, or even gated driveways that add to the sense of luxury and exclusivity. Inside, these homes may feature high ceilings, intricate woodwork, and other details that evoke a sense of opulence and refinement.
Overall, European house plans offer a classic and sophisticated take on residential architecture, emphasizing traditional building materials, elegant detailing, and a sense of balance and harmony. Whether you're looking to build a new home or renovate an existing one, a European house plan may be the perfect choice for those seeking timeless style and enduring beauty.




