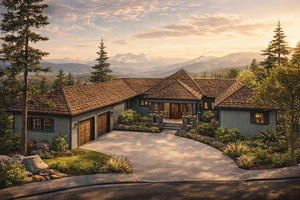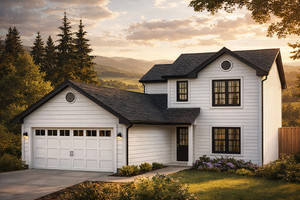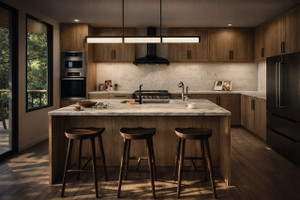
Shingle-Style House Plans
Shingle-Style House Plans: Timeless Coastal Elegance and Modern Comfort
Shingle-style house plans embody a uniquely American architectural tradition, originating in the late 19th century as a response to the more ornate Victorian-era homes. First emerging in New England coastal communities, this classic yet relaxed style has evolved to remain a top choice for luxury homeowners, vacation retreats, and coastal estates.
Today’s Shingle-style homes maintain their historic charm while integrating modern design trends, making them a timeless yet functional choice for homeowners who appreciate craftsmanship, natural materials, and gracious living spaces.
Key Features of Shingle-Style House Plans
Signature Exterior with Natural Materials
The hallmark of Shingle-style homes is their signature exterior, which seamlessly blends into coastal, wooded, or suburban landscapes.
- Cedar shingles – Weathered wood siding creates a classic, textured facade
- Asymmetrical design – Irregular shapes and rooflines add a custom, handcrafted feel
- Stone or brick foundations – Adds contrast and durability to the design
- Multi-pane windows – Maximizes natural light while maintaining a traditional look
Many modern Shingle-style house plans incorporate sustainable materials like engineered wood shingles or fiber cement siding, ensuring both longevity and eco-friendliness.
Expansive Porches and Outdoor Living Spaces
A defining characteristic of Shingle-style homes is their inviting front porches and wraparound verandas, perfect for:
✔ Relaxed outdoor seating – Enjoy breathtaking coastal or wooded views
✔ Grand entryways – Often featuring arched doorways and intricate millwork
✔ Seamless indoor-outdoor flow – Ideal for entertaining and summer retreats
Current designs incorporate screened-in porches, covered patios, and outdoor fireplaces, adding year-round comfort to these signature spaces.
Distinctive Rooflines with Gables & Dormers
A steeply pitched roof is a key feature of Shingle-style architecture, often adorned with:
- Multiple gables and cross-gabled roofs – Adds visual interest and grandeur
- Dormer windows – Increases natural light in upper-story spaces
- Deep overhangs – Provides shade and enhances curb appeal
This architectural style allows for spacious upper floors with vaulted ceilings and picturesque window placements.
Interior Features of Shingle-Style House Plans
Open-Concept Layouts with Grand Living Areas
While traditional Shingle-style homes embraced segmented room layouts, modern interpretations feature open floor plans with:
✔ Expansive great rooms – Blending the living, dining, and kitchen areas for a fluid layout
✔ Floor-to-ceiling windows – Bringing in natural light and scenic outdoor views
✔ Custom millwork & exposed wood beams – Adding rustic charm and craftsmanship
Whether designed for a cozy retreat or a luxury estate, Shingle-style interiors exude warmth and elegance.
Gourmet Kitchens with Coastal-Inspired Aesthetics
The kitchen is the heart of a Shingle-style home, featuring:
- Large kitchen islands – Perfect for casual dining and entertaining
- White or natural wood cabinetry – Creating a light and airy atmosphere
- High-end appliances & stone countertops – Combining beauty with functionality
Many modern plans now integrate butler’s pantries, built-in breakfast nooks, and seamless transitions to outdoor kitchens, reinforcing their entertainment-friendly design.
Luxurious Master Suites with Spa-Inspired Bathrooms
Master bedrooms in Shingle-style homes are designed to be private, tranquil retreats, often featuring:
- Vaulted ceilings and oversized windows – Enhancing light and space
- Private balconies – Extending the master suite into the outdoors
- Spa-like ensuite bathrooms – Featuring freestanding soaking tubs, walk-in showers, and double vanities
Modern designs may also include his-and-hers walk-in closets, custom built-ins, and home office nooks within the master suite.
Cozy & Functional Secondary Bedrooms
Upstairs, secondary bedrooms are spacious yet cozy, often featuring:
✔ Built-in reading nooks or window seats – Maximizing charm and comfort
✔ Jack-and-Jill bathrooms – Increasing convenience for family-friendly layouts
✔ Loft spaces & bonus rooms – Ideal for guest accommodations or play areas
Shingle-style homes are known for their adaptable layouts, making them a great fit for growing families or multi-generational living.
Modern Trends in Shingle-Style House Plans
Sustainability & Energy Efficiency
Homeowners today are prioritizing eco-friendly materials and energy-efficient features, such as:
- Smart home technology – Automated lighting, climate control, and security
- Solar panel-ready roofing – Supporting renewable energy use
- High-performance windows – Enhancing insulation and reducing energy costs
These upgrades maintain the classic beauty of Shingle-style homes while meeting modern sustainability standards.
Indoor-Outdoor Connectivity
Shingle-style house plans are now incorporating larger outdoor entertaining spaces with:
✔ Retractable glass walls – Opening up the great room to the backyard
✔ Outdoor kitchens & fire pits – Enhancing the coastal or country retreat vibe
✔ Infinity pools & cabanas – Elevating outdoor luxury
Multi-Purpose Spaces & Home Offices
As remote work becomes more prevalent, modern Shingle-style homes include:
- Dedicated home offices – Designed for privacy and productivity
- Flexible bonus rooms – Convert to a gym, theater, or hobby space
- Guest suites with private entrances – Ideal for visitors or multi-generational families
These features ensure that Shingle-style homes remain functional, adaptable, and future-proof.
Who Should Consider a Shingle-Style House Plan?
✔ Coastal & lakeside homeowners – Seamless indoor-outdoor living
✔ Luxury homebuyers – Timeless elegance with high-end features
✔ Families & multi-generational households – Spacious, adaptable layouts
✔ Historic home enthusiasts – Classic charm with modern conveniences
✔ Homeowners who love entertaining – Grand living areas and outdoor spaces
Explore Stunning Shingle-Style House Plans Today!
Whether you’re looking for a New England-inspired beach house, a sprawling countryside estate, or a charming suburban retreat, our collection of Shingle-style house plans offers a variety of designs to suit your needs.
Browse our Shingle-style house plans today and find the perfect home for your lifestyle! Explore our shingle style house plans today. If we can be of any assistance with your plan search, contact us today!




