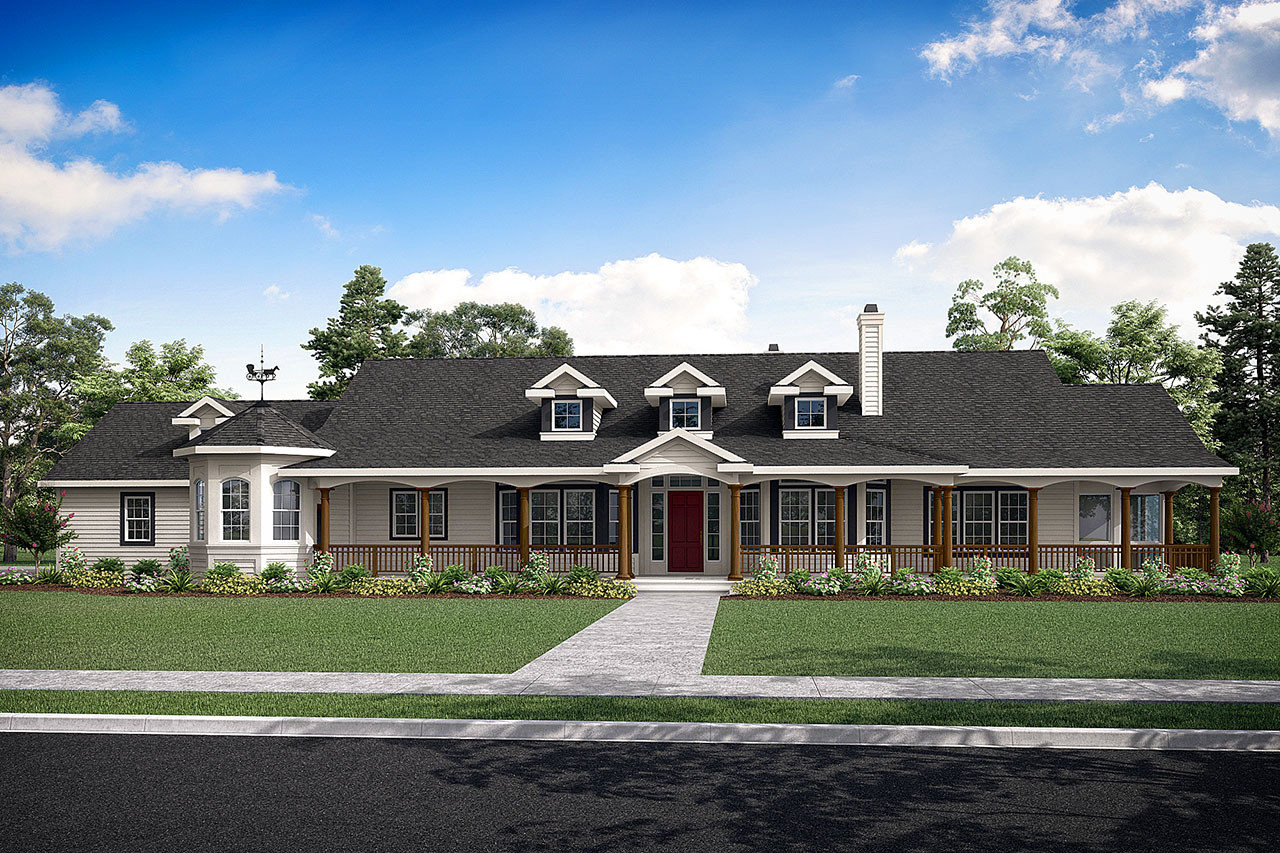Find Your Dream Home, Garage, or Duplex Plan Today!

Southern House Plans
Southern house plans are a style of architecture that is commonly found in the southeastern region of the United States. This style is characterized by its warm and welcoming design, with many unique architectural features that make it stand out from other styles.
One of the key features of southern home plans is their use of large, covered porches. These porches are often located at the front of the home and provide a shaded area for relaxation and entertaining. The porches are often supported by columns, which add a sense of grandeur and elegance to the home.
Another distinctive feature of southern floor plans is their use of symmetrical designs. These homes often have a central entrance with rooms on either side, creating a balanced and harmonious layout. This symmetry is often emphasized by the use of a central staircase, which adds a sense of grandeur and elegance to the home.
Southern house plans also often feature large windows and doors, which allow for plenty of natural light and a connection to the outdoors. The windows are often placed to take advantage of views, while the doors provide easy access to outdoor spaces.
Inside, southern-style floor plans often feature spacious rooms with high ceilings. The rooms are designed for comfort and entertaining, with plenty of space for family and friends. The homes often have a formal dining room, which is perfect for hosting dinner parties and other events.
Overall, southern house plans are a unique and distinctive style of architecture that emphasizes warmth, hospitality, and elegance. Their use of large porches, symmetrical designs, and spacious rooms create a sense of beauty and harmony that is both functional and appealing.




