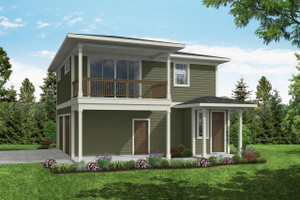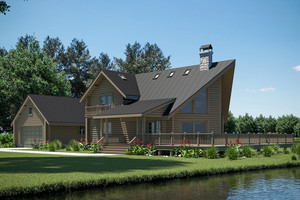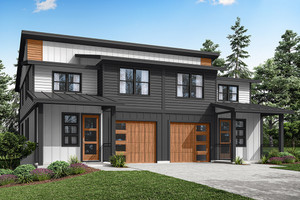Welcome to Associated Designs! Find Your Perfect Home, Garage, or Custom Design Here.

Tuscan House Plans
Tuscan house plans are inspired by the charming countryside of Tuscany, Italy, and reflect the region's rustic beauty and timeless elegance. These homes often incorporate a mix of materials, such as stone, brick, and wood, and are designed to be warm and welcoming.
One of the defining features of Tuscan home plans is their use of warm colors and natural materials, which create a sense of coziness and comfort. These colors may be reflected in the stucco walls, terra cotta roof tiles, and other architectural elements that give the homes a sense of timeless charm.
Tuscan floor plans also often feature arched doorways and windows, which add to the home's visual appeal and create a sense of openness and connection with the outdoors. These arches may be adorned with decorative wrought-iron details, which add to the home's rustic elegance.
Another common architectural feature of Tuscan house plans is their use of outdoor spaces, such as courtyards, patios, and balconies, which allow homeowners to enjoy the region's mild climate and stunning natural scenery. These spaces may be designed to be highly functional, with features like built-in seating, fountains, or outdoor kitchens, or they may be more decorative in nature, featuring colorful tiles, pottery, or other traditional Tuscan artwork.
Many Tuscan house plans also incorporate high ceilings, exposed wooden beams, and other design elements that create a sense of spaciousness and grandeur. These features may be emphasized through the use of natural light, which floods the home's interior and creates a sense of warmth and welcome.
Overall, Tuscan house plans offer a timeless and elegant take on residential architecture, emphasizing warm colors, natural materials, and a connection to the outdoors. Whether you're looking to build a new home or renovate an existing one, a Tuscan house plan may be the perfect choice for those seeking a cozy and inviting style that reflects the region's rich cultural heritage.




