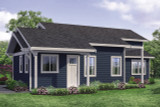The traditional Klickitat has a charming exterior to fit in most settings. What may seem small will feel quite roomy, the great room features tall, vaulted ceilings and a wall of windows/sliding glass door to let in the natural beauty. The kitchen has a large island for plenty of workspace and added storage. Near the step-in pantry is an entry bench that is convenient to the utility and main entrances. The utility room is quite spacious with a utility sink and room for a second freezer. Down the hall off the great room, there is a bedroom and an owners' suite. The owners' suite has a private dressing area and walk-in closet which connects to a shared bath. The Klickitat would work great as a primary residence, a vacation cabin, or a mother-in-law house.
Klickitat 31-129
Photographs may show modifications made to plans. Copyright owned by designer.
At a Glance
-
 1080
Square Feet
1080
Square Feet
-
 2
Bedrooms
2
Bedrooms
-
 1
Full Baths
1
Full Baths
-
 1
Floors
1
Floors
More About The Plan
Plan Details
Basic Details
Building Details
Interior Details
Garage
What's Included in a Plan Set?
Each plan set is drawn at 1/4"=1' scale and includes the following drawings:
Artist's Rendering: An artist's drawing of the home, usually viewed from the front, and general construction notes.
Elevations: Shows the front, sides, and rear, including exterior materials, trim sizes, roof pitches, etc.
Main Floor Plan: Shows placement and dimensions of walls, doors, & windows. Includes the location of appliances, plumbing fixtures, beams, ceiling heights, etc.
Second Floor Plan (if any): Shows the second floor in the same detail as the main floor. Includes second floor framing and details.
Foundation Plan: Shows the location of all concrete footings, floor beams, first floor framing, and foundation details. If there is a basement, a basement plan is included which shows all basement details.
Floor Framing Plan (if any): Shows location and spacing of floor joists and supporting walls or beams.
Roof Framing Plan: Shows roof outlines, conventional framing/trusses, beams, roof framing details, etc.
Section & Details: Shows a cross-section of the home. Shows support members, exterior and interior materials, insulation, and foundation. Specific details such as fireplaces, stairways, decks, etc. are drawn at 1/2" = 1' scale, and appear as needed throughout the prints.
Electrical Plan: A schematic layout of all lighting, switches and electrical outlets.
~~~~~~~~~~~~~~~~~~~~~~~~~~~~~~~~~~~~~~~~~~~~~~~~~~~~~~~~~~~~~~~~~~~~~~~~~~~~~~~~~~~~~~~~~~~~
Concept Plan Packages:
Includes PDF and DWG files of the:
Elevations
Floor Plan (s)
Roof Outline
The concept plan package can save you valuable time and resources by providing the essentials of the design allowing for a local designer, architect, or engineer to complete the construction documents to the building practices, requirements, and site conditions in your area. Concept plans include an unlimited build license (non-transferable).
New to Plan Buying?
Klickitat - 31-129
Associated Designs
$615.00
- SKU:
- 101 - 31-129
- Plan Number:
- 28407
- Pricing Set Title:
- A [801 - 1200]
- Designer Plan Title:
- 31-129
- Date Added:
- 01/15/2019
- Date Modified:
- 01/09/2026
- Designer:
- info@associateddesigns.com; jessica@associateddesigns.com
- Creation Date:
- 01/2019
- Plan Name:
- Klickitat
- Note Plan Packages: PDF Print Package:
- Best Value!
- Note Plan Packages: Plans Now:
- Downloadable!
- Structure Type:
- Single Family
- Best Seller (Rank #):
- 10000
- Square Footage: Total Living:
- 1080
- Square Footage: 1st Floor:
- 1080
- Floors:
- 1
- FLOORS_filter:
- 1
- Bedrooms:
- 2
- BEDROOMS_filter:
- 2
- Baths Full:
- 1
- FULL BATHROOMS_filter:
- 1
- Ridge Height:
- 19'2"
- Overall Exterior Depth:
- 34
- Overall Exterior Width:
- 52
- Main Floor Ceiling Height:
- 9'
- Available Foundations:
- Crawl Space
- Available Foundations:
- Concrete Slab
- Available Foundations:
- Basement
- Default Foundation:
- Crawl Space
- Available Walls:
- 2x4 Wood Frame
- Available Walls:
- 2x6 Wood Frame
- Default Wall:
- 2x6 Wood Frame
- Ext Wall Material:
- Siding
- Lot Slope:
- Level Lot
- Roof Framing:
- Combination Stick/Truss
- Snow Roof Load:
- 25.00
- Roof Pitch:
- 6/12
- Primary Style:
- Traditional
- Secondary Styles:
- Cottage
- Collections:
- Cabin Plans
- Collections:
- Vacation Home Plans
- Master Suite Features:
- Main Floor Master Suite
- Master Suite Features:
- Walk In Closet
- Interior Features:
- Great Room
- Kitchen Features:
- Kitchen Island
- Kitchen Features:
- Walk-In or Wall Pantry
- Utility Room Features:
- Close to Kitchen or Garage
- Utility Room Features:
- Main Floor Utility Room
- Exterior & Porch Features:
- Covered Patio
- Collections:
- 1 Story House Plans
- Styles:
- Traditional House Plans
- Styles:
- Cottage House Plans
- Collections:
- Small House Plans
- Product Rank:
- 595
- Note Plan Packages: Master Builder CAD Set:
- Unlimited Builds!
- Plan SKU:
- 31-129
- Max Price:
- 1880.00
- Min Price:
- 615.00
- Regions:
- Northwest House Plans/Oregon Home Plans





















