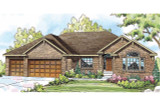Lupine 30-747
A handsome brick facade graces the front of the ranch style house plan, Lupine. Inside the floor plan is spacious. To the left of the foyer a set of French doors open to the vaulted, formal dining room. To the right of the entry a short hallway leads to a full bathroom plus two bedrooms, the front most room boasting a vaulted ceiling. At the end of the entry hall, the floor plan opens up to the great room, where the living room, breakfast nook, and kitchen are all open to each other. A cozy corner fireplace in the living room can be enjoyed from most other spaces in the great room. Off of the nook, is a bright and cheery sun room - a wonderful place to start the day over a warm beverage. Around the corner is a den which could be set up as a home office or guest room - making this a 4 bedroom floor plan. Between the kitchen and attached 3 car garage is a comfortable sized utility room. The owners' suite is on the same side as the two additional bedrooms but has a separate access hall off of the living room. Owners' suite features include direct access tot he back patio, his-and-hers walk-in closets, and private bathroom with separate shower and soaking tub and dual vanities.



