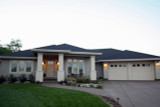Save Big During Our 4th of July Sale! No Coupon Code Required - Discount Applied at Checkout!
1 Story House Plan: Oakshire 30-770

Oakshire 30-770
The Oakshire is a prairie-style 1 story house plan with three bedrooms and an open great room floor plan. The recessed front door protects guests from the elements. When they step inside the foyer feels spacious and a coat closet is just a few steps away. To the right, French doors open to the den which shares a two-sided fireplace with the great room. The den's proximity to the front door make it an ideal space for a home office. To the left from the foyer a short hallway leads to the bedrooms. All three fill the left side of the floor plan with the two secondary bedrooms sharing a compartmenatlized bathroom. The owners' suite is tucked away at the back of the home. Again, French doors open to this quiet and spacious retreat that features a private bathroom with walk-in shower and large walk-in closet, plus access to a private patio.
The great room fills the center and right side of the home. A grand great room has 10' ceilings and a richly windowed rear wall creating a bright and area place to gather. The dining room is open on both sides with an island in the kitchen providing some visual separation. The kitchen is well-appointed with ample counter space and a corner walk-in pantry. Off the kitchen is the utility room and a mud room that leads to that attached garage. From the street the garage appears to be a standard 2 car front loading layout, however a look at the floor plan and you'll see that the garage is 41' deep allowing cars to park in tandem which means it can accomodate up to 4 cars.


