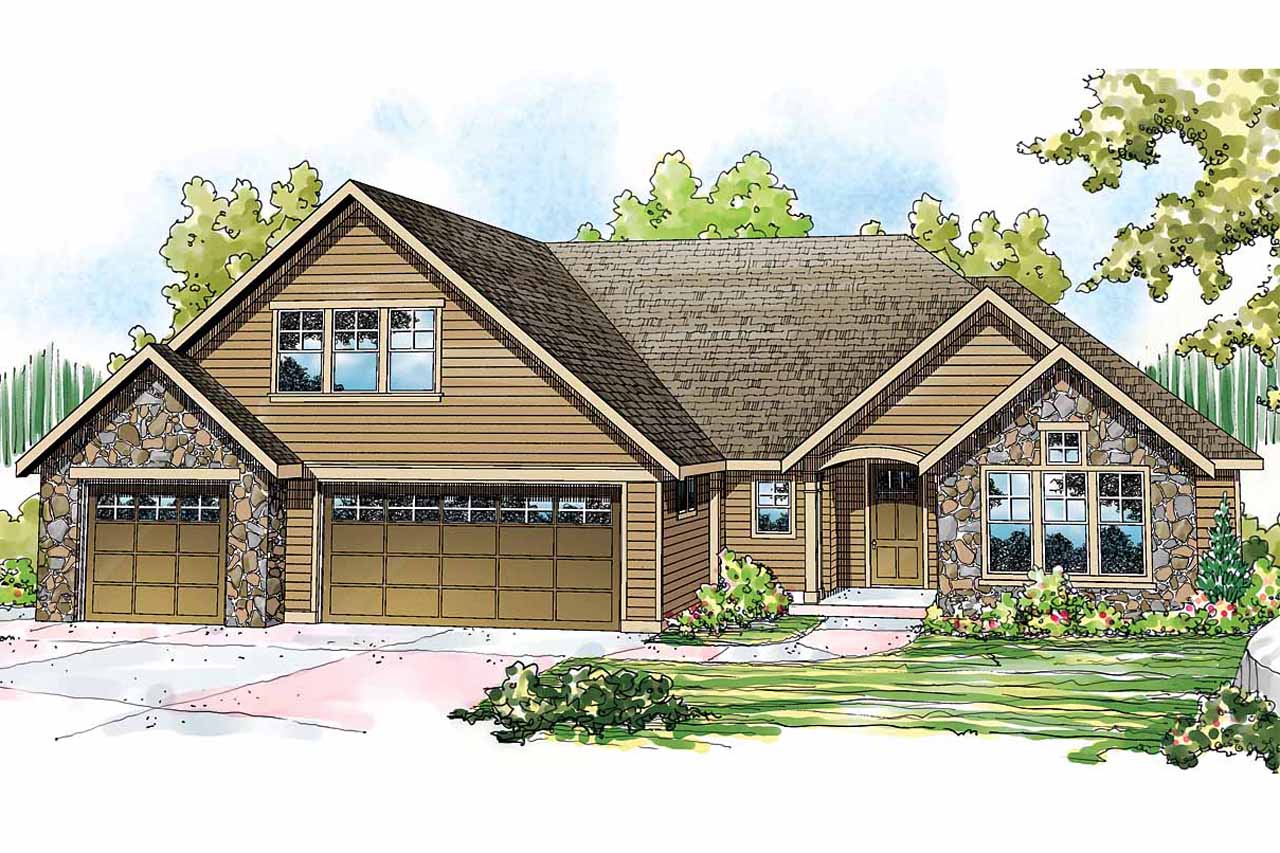Save Big During Our 4th of July Sale! No Coupon Code Required - Discount Applied at Checkout!
1 Story House Plan: Gladstone 30-786

Gladstone 30-786
Cottage inspired Gladstone is a 1 story house plan with 2590 square feet. An arched opening frames the front door creating a cozy covered porch. Inside the foyer ensures privacy in the great room. The foyer is spacious enough to accomodate a bench and a coat closet is just around the corner. To the right are two bedrooms, each are suites with the smaller of the two sharing access. At the end of the bedroom hallway is a richly windowed, vaulted parlor - ideal for a home office.
The core of the home is filled with the great room which features a cozy fireplace in the corner. Dining room and kitchen are open to one another with an island providing some visual separation.
The left side of the floor plan is filled with the owners suite that features a large private bathroom with walk-in shower, spa tub and dual vanities. Above the attached 3 car garage is a bonus room with large closet.
In the linked gathering spaces that form the core of this contemporary, cottage home plan, windows fill most of the rear wall. In the kitchen, cabinets and counters wraps around three sides of a central work island with a flush eating counter fronting the dining area. Owners' suite amenities include a deep walk-in closet and a luxurious bathroom.


