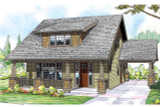Blue River 30-789
The Blue River is a charming bungalow house plan with a 2 story floor plan and a detached 2 car garage. Approaching from the street you are first welcomed by a large covered porch. Stepping inside the foyer offers plenty of room for a bench with a small coat closet just beyond the stairs. To the left the floor plan opens to the great room where living room, dining room, and kitchen flow together. In the dining room is a warm fireplace and filling the back of the room is the well-appointed kitchen. Off the dining room is a hobby room which would also be a great home office with its direct access to the carport. Upstairs are 3 bedrooms. The two secondary becrooms share a compartmentalized full bathroom while the owners suite has a private bathroom and generous walk-in closet.



