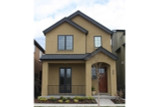Rock Creek 30-821
Smooth stucco with a warm wood front door and iron work along the front porch gives the Rock Creek a Medierranean feel. Designed for construction on a narrow lot, this new urban house plan offers a 2 story floor plan. The main level is filled with the great room. Living room, dining room, and kitchen are seamless with only an island in the kitchen providing some visual separation. Off the living room is a small study with access to the front covered porch making it a great space to furnish as a home office. At the back of the main floor is the owners' suite which features a private bathroom and walk-in closet. Beyond the owners' suite is the pass-through utility room which connects the 2 car side entry garage.
On the second floor are two additional bedrooms each with a nice walk-in closet. The loft at the top of the stairs offers additional flexbility or gathering space to this townhouse inspired design.



