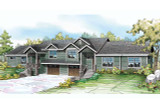Vancouver 60-031
Craftsman-style graces the front of the Vancouver, a 2941 square foot duplex designed for a sloped lot. Each of the units are the same so only one will be described.
The floor plan of the Vancouver is a split level. At street level is the 1 car garage, or a half flight of stairs will bring you to the front door. A coat closet is opposite the front door and a powder bathroom is nearby. To the left the floor plan opens to the great room with vaulted ceilings through the living and dining room. The C-shaped kitchen fills the back of the great room and is separated from the dining room by an eating bar. Also on the main floor is the owners' suite with private bathroom and walk-in closet. Upstairs the 3 bedroom unit has two additional bedrooms which share a full bathroom.
The Vancouver is a modern duplex plan that offers privacy with minimally shared walls and nicely separated living areas between the units.



