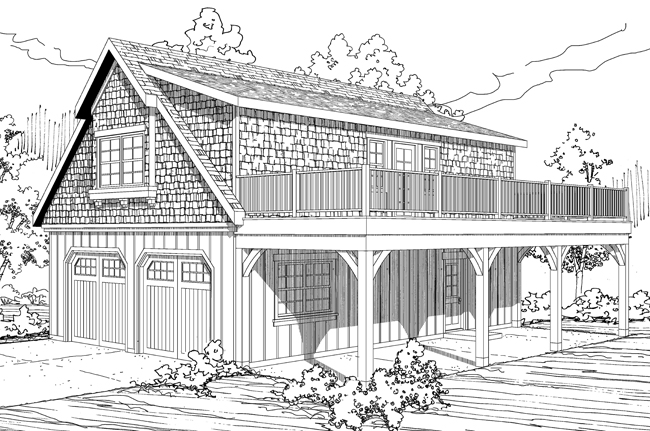
2 car Garage w/Loft 20-061
This shingle-style garage plan can park up to two cars. Both doors are the same size at 9′ wide and 8′ tall. At the back of the garage is a separated shop area with a staircase that leads to the loft above. Upstairs is a loft that has space for a future counter with sink, range and refrigerator. Also upstairs is an office, bathroom and generous sized deck.
[Please add 2+ columns and text to every column.]
[Please add hero banner. Enter the title and description. Upload the image and change image fit to "Fit to box"]
[Please add hero banner. Enter the title and description. Upload the image and change image fit to "Fit to box"]
[Please add hero banner. Enter the title and description. Upload the image and change image fit to "Fit to box"]
[Please add hero banner. Enter the title and description. Upload the image and change image fit to "Fit to box"]
[Please add hero banner. Enter the title and description. Upload the image and change image fit to "Fit to box"]
[Please add the text widget]
[Please add carousel widget]



