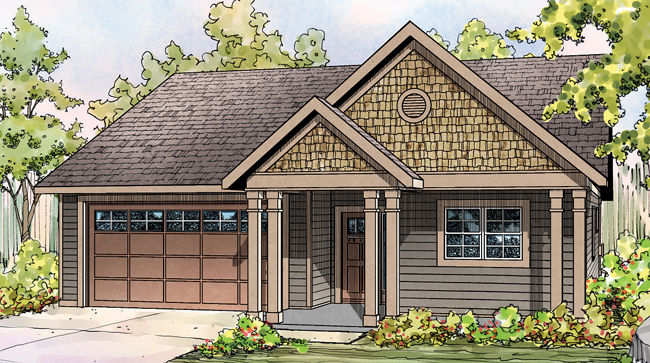
Caspian 30-868
This design was one of four featured in this years Lane County Home Builders Association Tour of Homes, and constructed by the Homebuilders Construction Company.
Slender sets of twin posts bound the front porch of this compact contemporary cottage. The foyer leads out into the dining area, which is totally open to the living room behind and the kitchen up front. Counters wrap around four sides of the G-shaped kitchen. Wide sliders at the rear of the gathering space open onto a covered patio.
[Please add 2+ columns and text to every column.]
[Please add hero banner. Enter the title and description. Upload the image and change image fit to "Fit to box"]
[Please add hero banner. Enter the title and description. Upload the image and change image fit to "Fit to box"]
[Please add hero banner. Enter the title and description. Upload the image and change image fit to "Fit to box"]
[Please add hero banner. Enter the title and description. Upload the image and change image fit to "Fit to box"]
[Please add hero banner. Enter the title and description. Upload the image and change image fit to "Fit to box"]
[Please add the text widget]
[Please add carousel widget]



