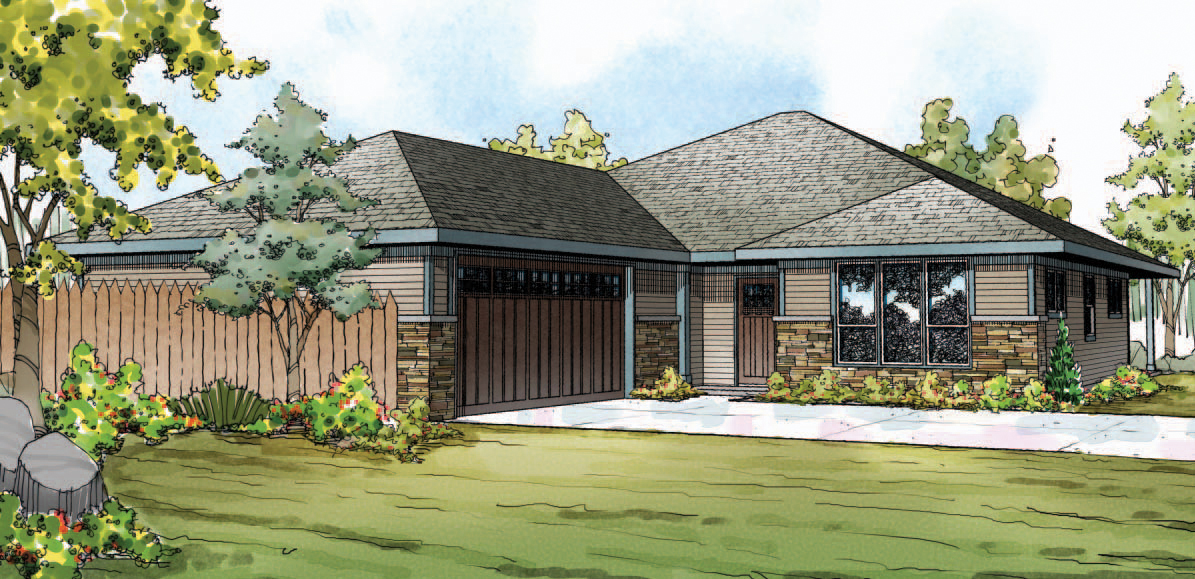
Oakdale 30-881
Free-following dining room, living room and kitchen are at the heart of the Oakdale's prairie-style home. A fireplace is nestled in the corner of the living room, and a door between the living and dining room leads out to a covered patio. The den in the front of the house could double as a bedroom, home office or whatever suites.
[Please add 2+ columns and text to every column.]
[Please add hero banner. Enter the title and description. Upload the image and change image fit to "Fit to box"]
[Please add hero banner. Enter the title and description. Upload the image and change image fit to "Fit to box"]
[Please add hero banner. Enter the title and description. Upload the image and change image fit to "Fit to box"]
[Please add hero banner. Enter the title and description. Upload the image and change image fit to "Fit to box"]
[Please add hero banner. Enter the title and description. Upload the image and change image fit to "Fit to box"]
[Please add the text widget]
[Please add carousel widget]



