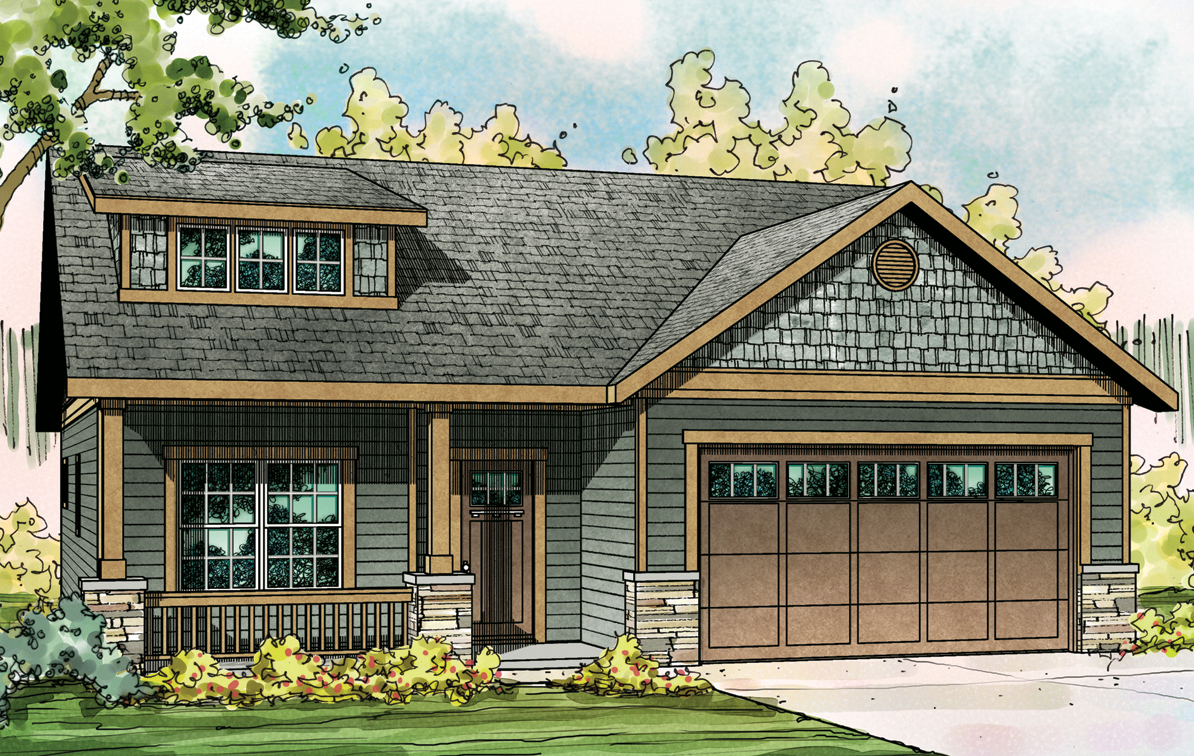
Cedar Ridge 30-855
In this Craftsman cottage, the living room is completely open to a dining room that is windowed on two sides, and open to the kitchen on its fourth side. Laundry facilities are mere steps away, in a good-sized utility room with built-in cabinets. The owners' suite and a den/home office fill out the left side of the ground floor; bedrooms are upstairs.
[Please add 2+ columns and text to every column.]
[Please add hero banner. Enter the title and description. Upload the image and change image fit to "Fit to box"]
[Please add hero banner. Enter the title and description. Upload the image and change image fit to "Fit to box"]
[Please add hero banner. Enter the title and description. Upload the image and change image fit to "Fit to box"]
[Please add hero banner. Enter the title and description. Upload the image and change image fit to "Fit to box"]
[Please add hero banner. Enter the title and description. Upload the image and change image fit to "Fit to box"]
[Please add the text widget]
[Please add carousel widget]



