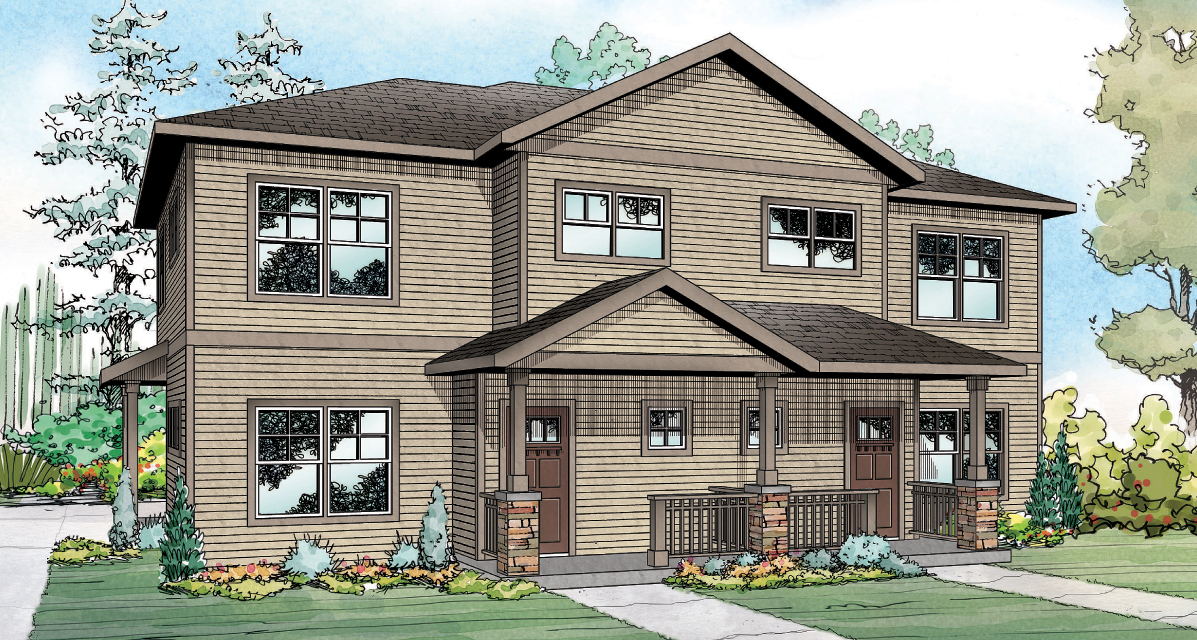
Hendrick 60-034
The two units of this country-style duplex are similar, but not mirror images. In each, the kitchen is open to the expansive living and dining areas, where natural light washes in through front, side and rear windows. Unit A has a covered patio at the rear, while Unit B’s covered patio is on the side. Each has a small bathroom downstairs, and two larger ones upstairs.
[Please add 2+ columns and text to every column.]
[Please add hero banner. Enter the title and description. Upload the image and change image fit to "Fit to box"]
[Please add hero banner. Enter the title and description. Upload the image and change image fit to "Fit to box"]
[Please add hero banner. Enter the title and description. Upload the image and change image fit to "Fit to box"]
[Please add hero banner. Enter the title and description. Upload the image and change image fit to "Fit to box"]
[Please add hero banner. Enter the title and description. Upload the image and change image fit to "Fit to box"]
[Please add the text widget]
[Please add carousel widget]



