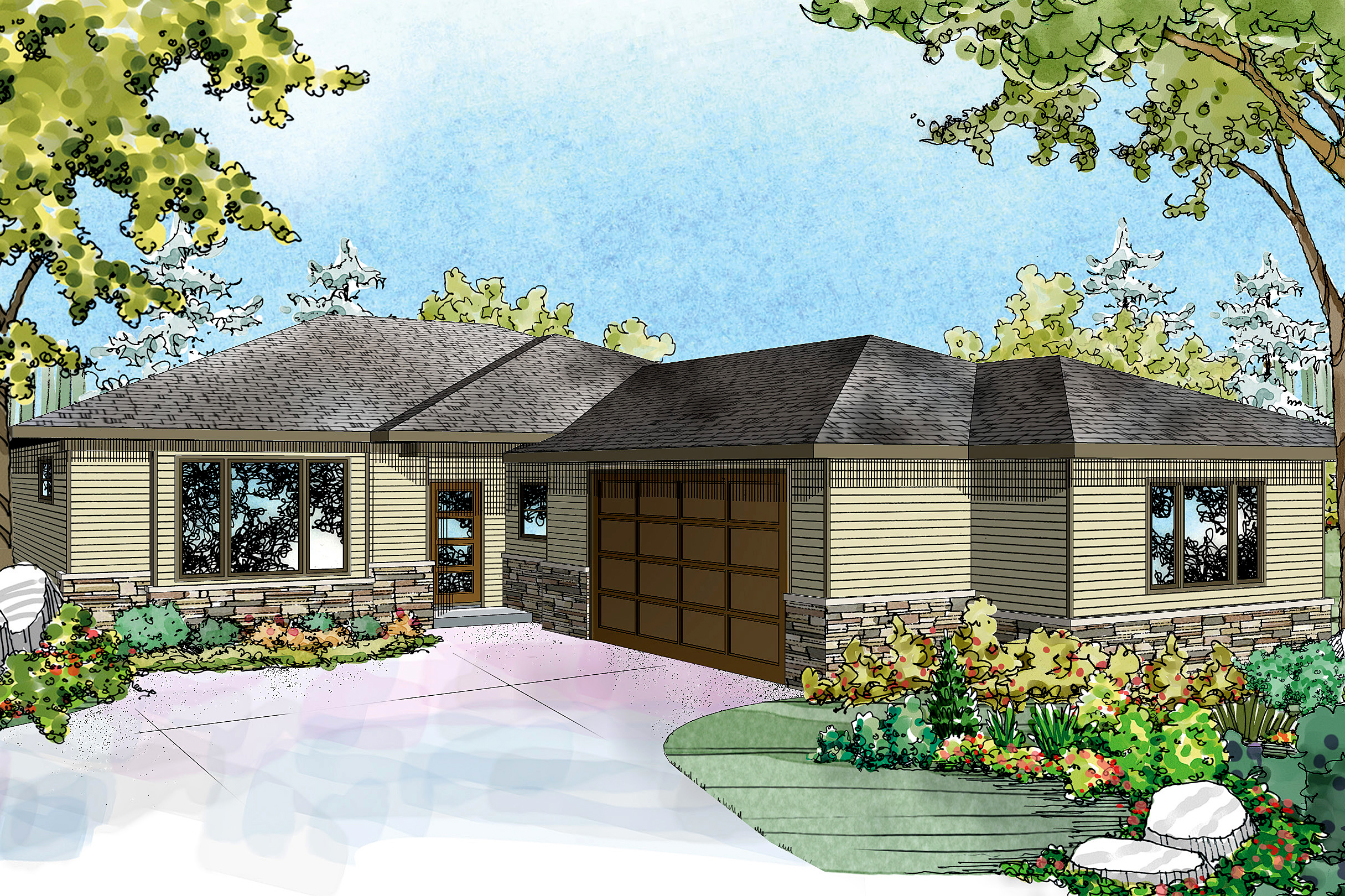
Lostine 30-942
An expansive gathering space with a fireplace, home entertainment center and window bay fills the entire left side of this otherwise small ranch house plan. The kitchen is open to the dining area and living room across a work island rimmed by an eating bar. In the hallway that leads to the garage and utility room, coat hooks line up over a storage bench for foot gear.
[Please add 2+ columns and text to every column.]
[Please add hero banner. Enter the title and description. Upload the image and change image fit to "Fit to box"]
[Please add hero banner. Enter the title and description. Upload the image and change image fit to "Fit to box"]
[Please add hero banner. Enter the title and description. Upload the image and change image fit to "Fit to box"]
[Please add hero banner. Enter the title and description. Upload the image and change image fit to "Fit to box"]
[Please add hero banner. Enter the title and description. Upload the image and change image fit to "Fit to box"]
[Please add the text widget]
[Please add carousel widget]



