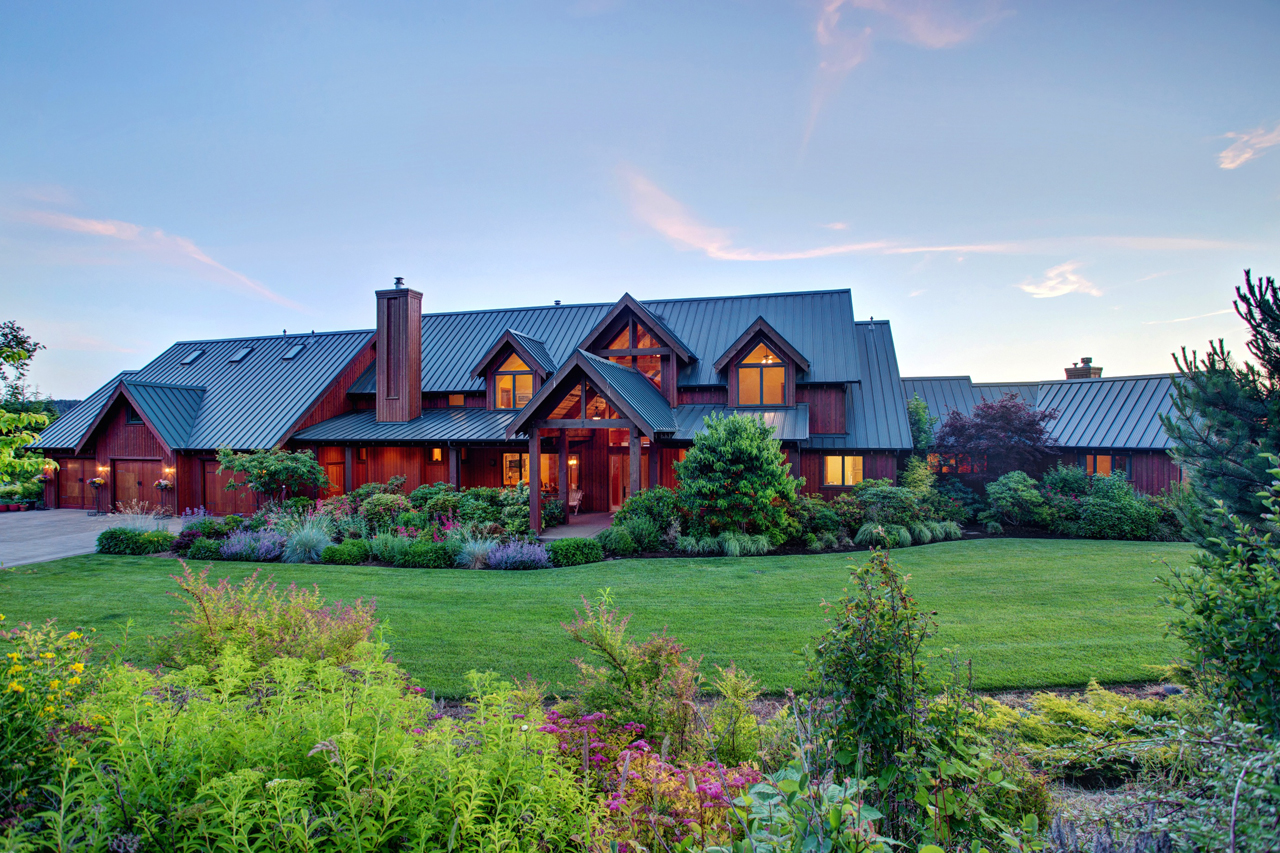
The luxury estate house plan, the Coeur D'Alene, exterior's is a richly windowed chalet-style design that is a delight to behold. Its expansive interior offers a multitude of gathering spaces, including a library, dining room, and vaulted living room. Two work islands add to the abundant counter space in the gourmet kitchen.
This lovely home located in the Coburg Hills with a stunning view of the Oregon coastal mountain range is currently on the market. Take a virtual tour of this amazing home and views by clicking here.
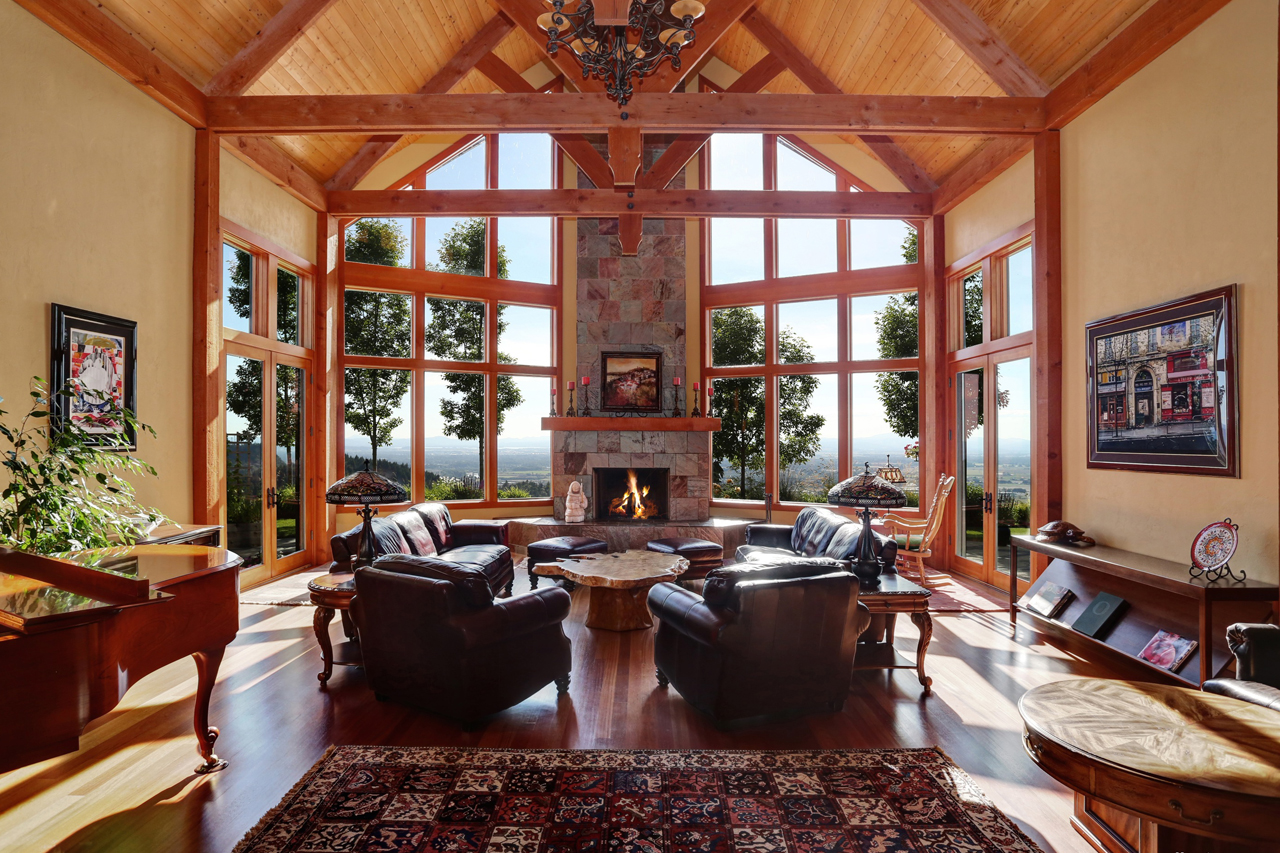
Vaulted Living Room
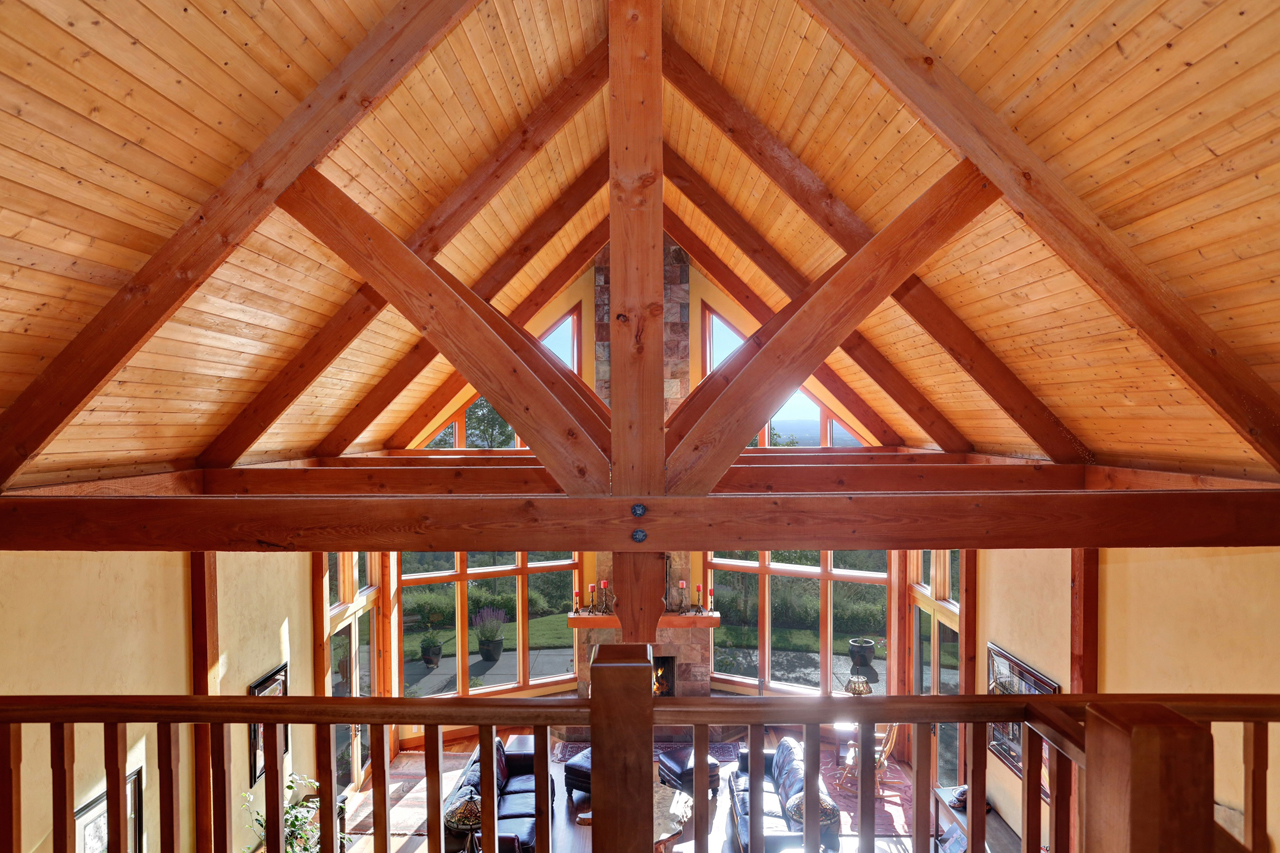
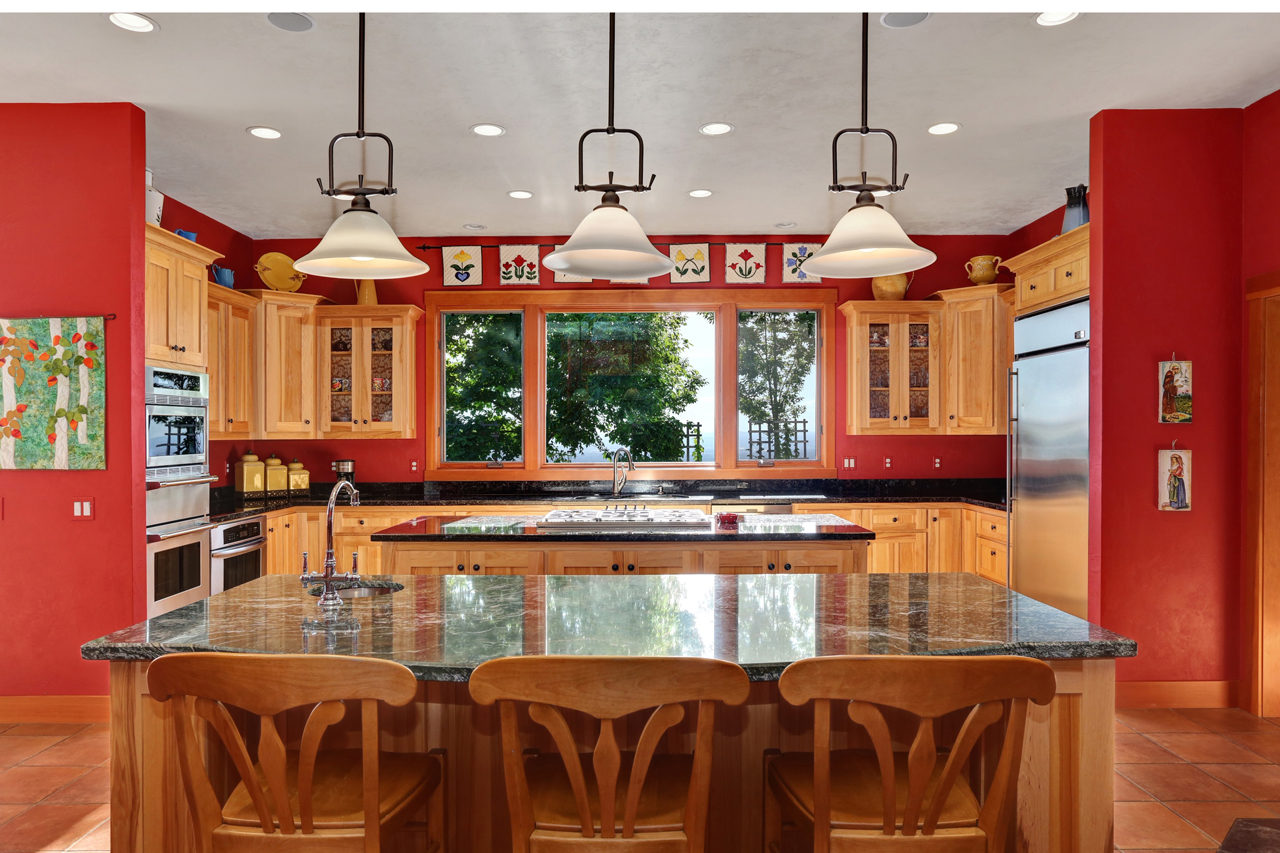
Gourmet Kitchen
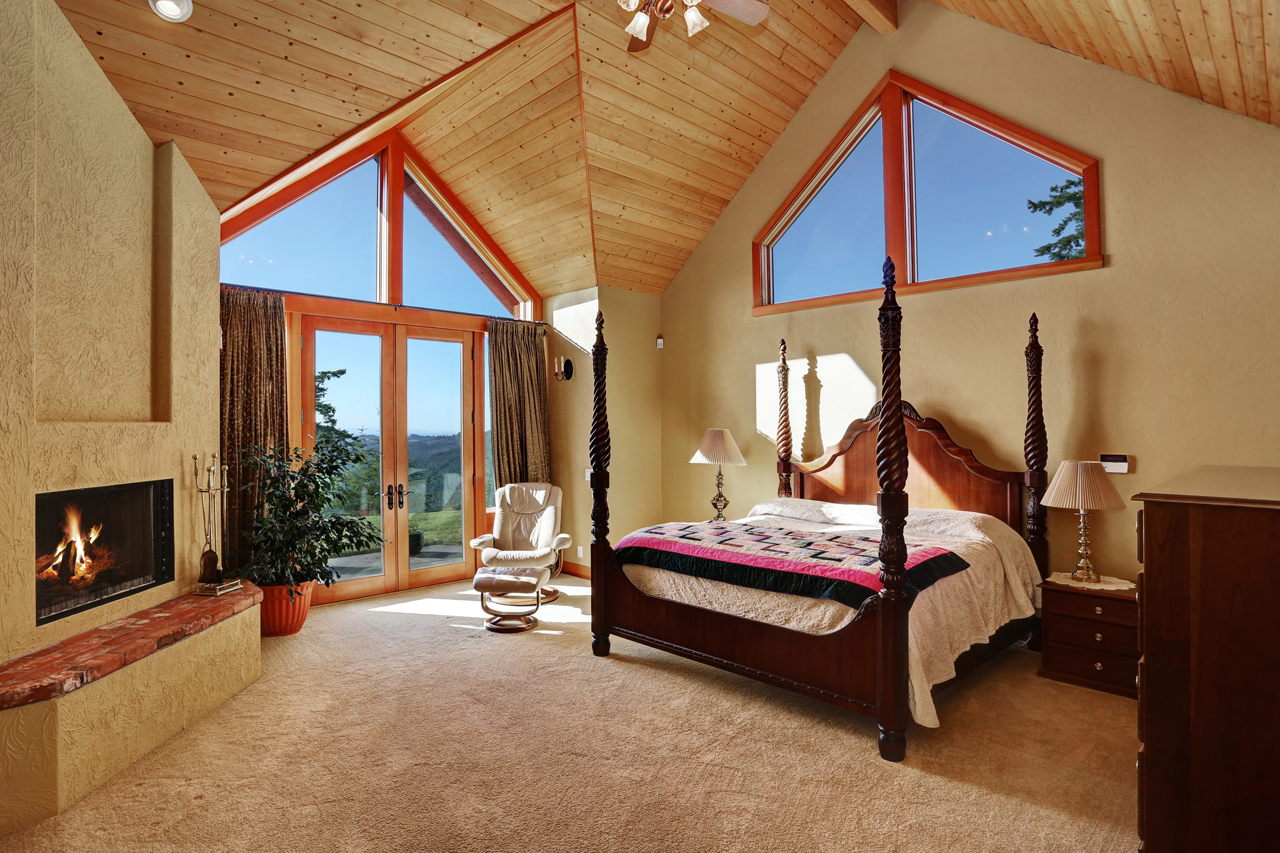
Owners' Suite
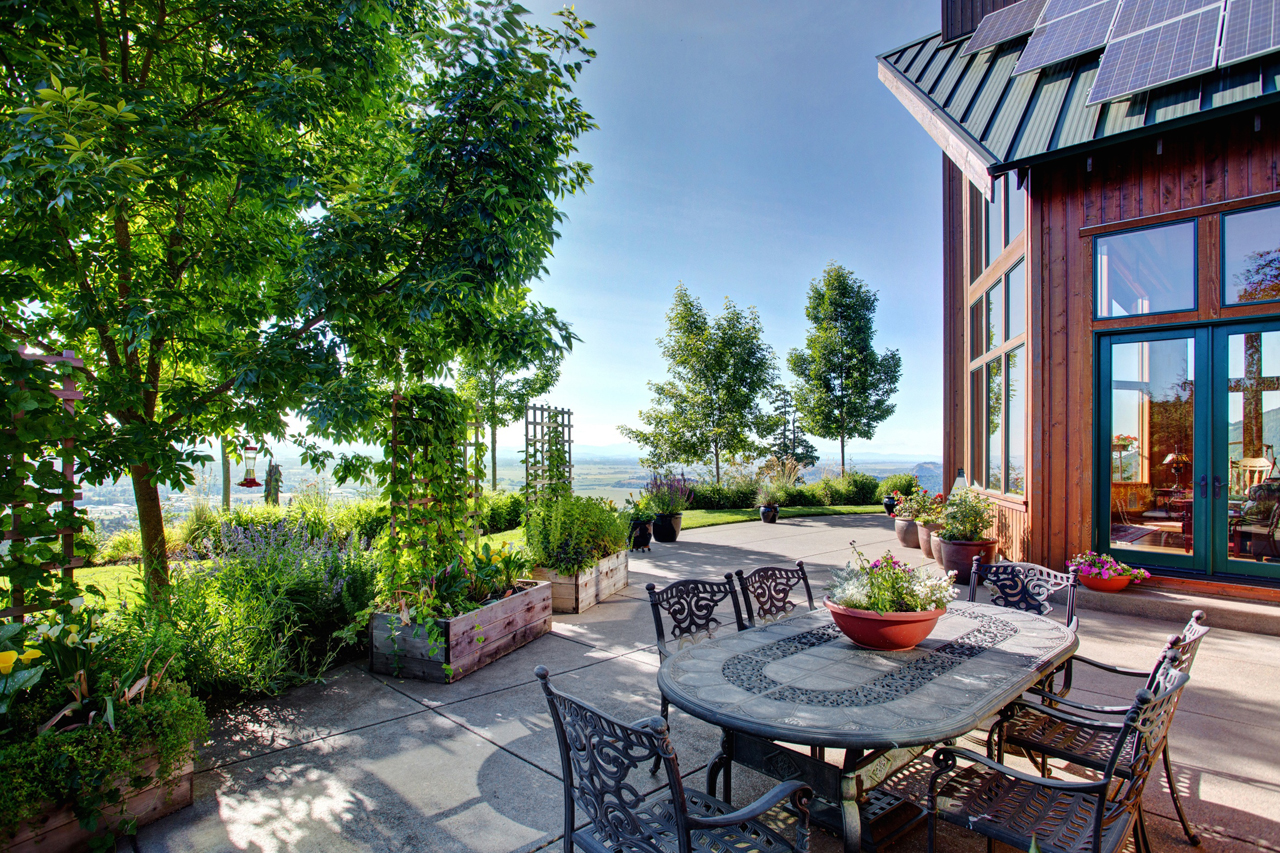
Patio
Photos courtesy: Lisa L. Hamilton of the Hamilton Realty Group
[Please add 2+ columns and text to every column.]
[Please add hero banner. Enter the title and description. Upload the image and change image fit to "Fit to box"]
[Please add hero banner. Enter the title and description. Upload the image and change image fit to "Fit to box"]
[Please add hero banner. Enter the title and description. Upload the image and change image fit to "Fit to box"]
[Please add hero banner. Enter the title and description. Upload the image and change image fit to "Fit to box"]
[Please add hero banner. Enter the title and description. Upload the image and change image fit to "Fit to box"]
[Please add the text widget]
[Please add carousel widget]








