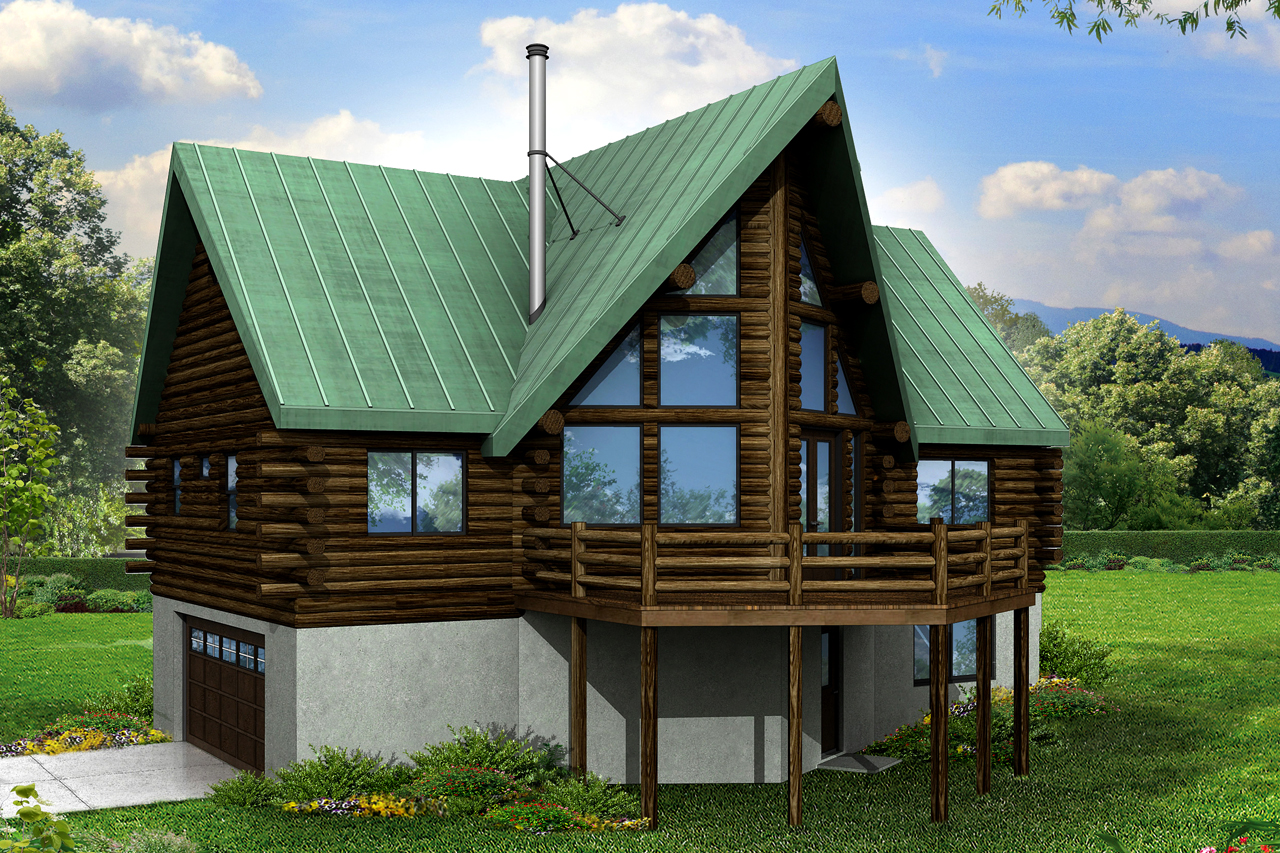
The A-frame Eagle Rock house plan is designed for a sloped view lot and provides opportunies to expand living space. The lower level features a 2 car garage along with plenty of unfinished area along with room for a future full bathroom. Up the stairs to the main level you are greeted with a rich window display in the v-shaped great room to take in all the view the outside has to offer. A wood stove is tucked into the corner of the great room, and a spiral staircase leads you to a vaulted loft.
[Please add 2+ columns and text to every column.]
[Please add hero banner. Enter the title and description. Upload the image and change image fit to "Fit to box"]
[Please add hero banner. Enter the title and description. Upload the image and change image fit to "Fit to box"]
[Please add hero banner. Enter the title and description. Upload the image and change image fit to "Fit to box"]
[Please add hero banner. Enter the title and description. Upload the image and change image fit to "Fit to box"]
[Please add hero banner. Enter the title and description. Upload the image and change image fit to "Fit to box"]
[Please add the text widget]
[Please add carousel widget]



