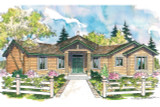From the front, the Forsythia has the look of a typical contemporary ranch-style house plan. A view of the floor plan tells a different story. A large, dramatic hexagonal space is at its core, with wings jutting out to the right and left.
This design offers broad vistas to the rear, making it perfect for construction as a vacation home with a view. It is equally well-suited for construction in a more urban setting, with a view of a nicely landscaped back yard.
Framed out twin columns support the roof of the covered porch. Double doors open into a high-ceilinged foyer, naturally illuminated by a wide transom. An art niche is ahead and to the right; an open passageway is ahead and to the left. This leads directly into the bright and spacious great room, where six pie-shaped ceiling sections slope up to one central apex.
Windows, wide and high, fill the three rear wall sections, offering stunning views from anywhere in the great room. A free-standing wood stove provides warmth.
Counters wrap four sides of the G-shaped kitchen. One long, angled counter is open to the great room, while a raised eating bar rims another peninsular counter.
The owners' suite serves as a quiet retreat, entirely filling the left wing. Sliding doors in the vaulted sleeping area provide access to the rear deck. Bathroom features include: a large walk-in closet, a spa tub with a shower head, and a private toilet.
The secondary bedrooms, a bathroom, and a utility room are in the right wing.



