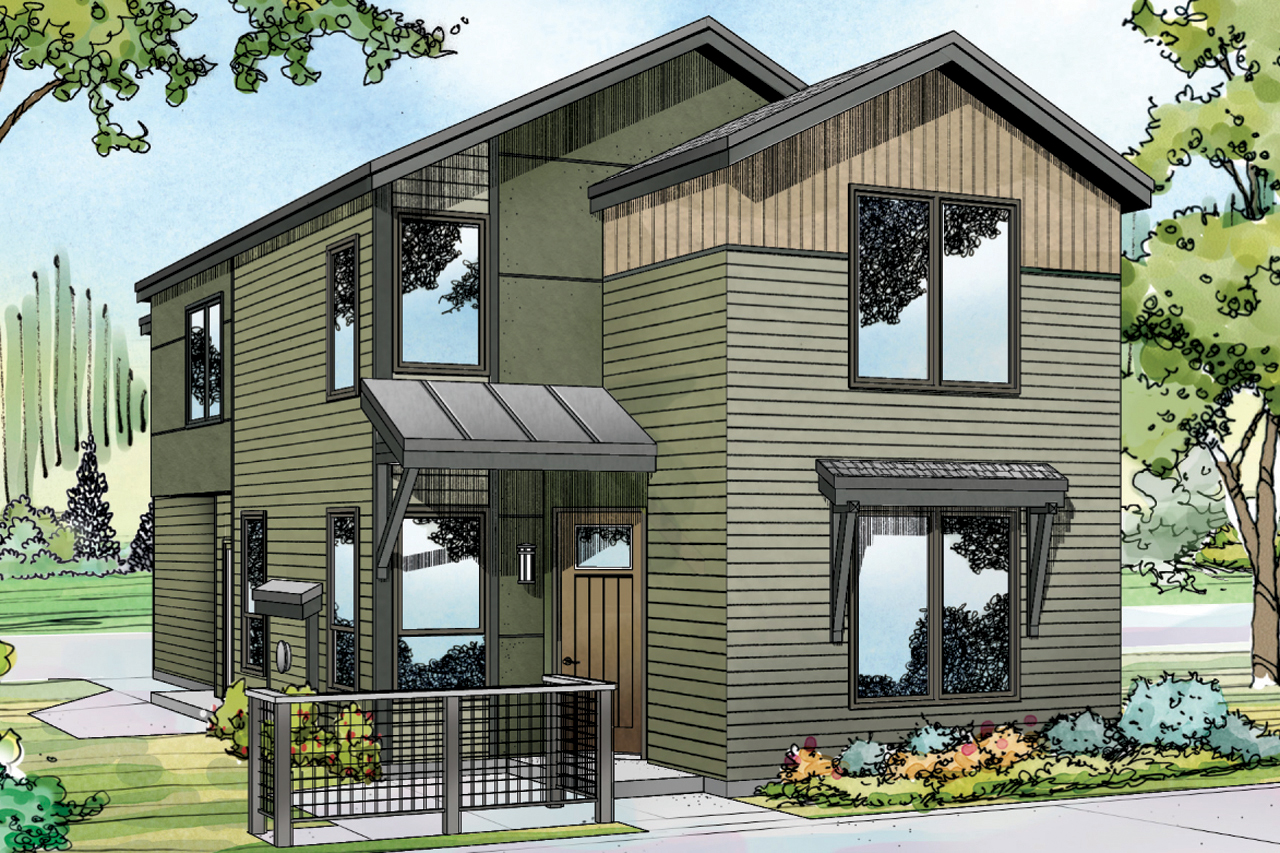
Sunlight flows into the living and dining rooms of the contemporary Merino house plan. The living room is open to the loft above which adds to the light open feeling of the home. The kitchen is open to the dining room which offers a sliding glass doors that access the patio. Owners' suite with a laorge walk-in closet, the utility room, a loft and two additional bedrooms are on the second floor.
[Please add 2+ columns and text to every column.]
[Please add hero banner. Enter the title and description. Upload the image and change image fit to "Fit to box"]
[Please add hero banner. Enter the title and description. Upload the image and change image fit to "Fit to box"]
[Please add hero banner. Enter the title and description. Upload the image and change image fit to "Fit to box"]
[Please add hero banner. Enter the title and description. Upload the image and change image fit to "Fit to box"]
[Please add hero banner. Enter the title and description. Upload the image and change image fit to "Fit to box"]
[Please add the text widget]
[Please add carousel widget]



