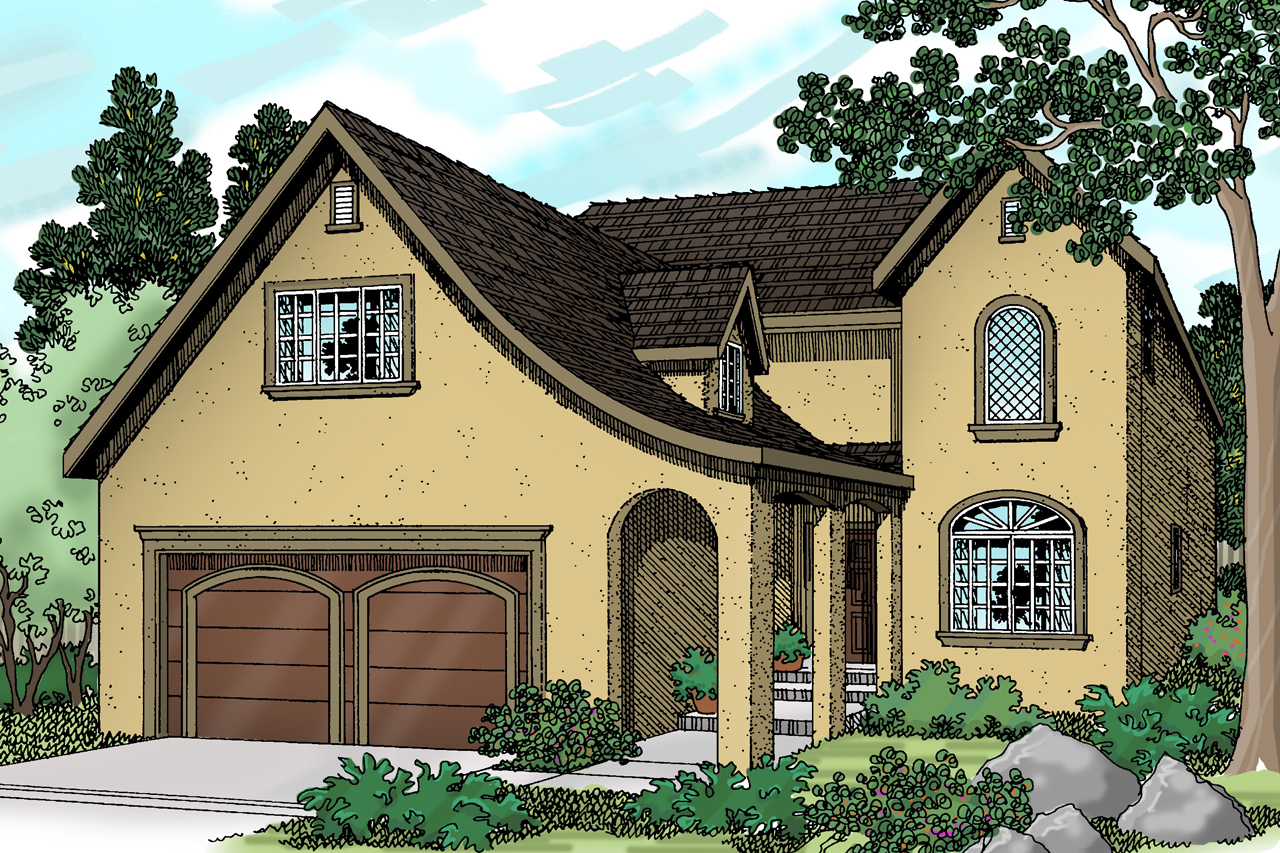
The Mirabel's front exterior is a graceful blend of arched openings, interesting roof lines and intriguing windows. This four-bedroom European-style design also features a large bonus room over the garage.
Family living spaces are at the rear in an area brightened by a plenty of windows. This generously sized room feels both dramatic and relaxed. Shelves or cabinets that trim the fireplace in the sunken family room are ideal for a home entertainment center.
Two steps up is the dining area that's open to the large kitchen. French doors swing inward and provide access to a large patio.
A work island adds to the generous counter and cupboard space that wraps around three sides of the C-shaped kitchen.
There is plenty of space in the utility room, where counters rim two walls. The end counter could house a sewing machine. If desired, a laundry chute could be installed in the upstairs linen closet.
Off the foyer is a room that could be furnished as a formal living room or a den.
An elegant soaking tub lends a feeling of luxury to the second floor master suite. Other features include a large walk-in closet, twin lavs, and a private shower and toilet.
Left unfinished, the bonus room is great for storage. Finished, it could be another bedroom, recreation room, or you name it.
[Please add 2+ columns and text to every column.]
[Please add hero banner. Enter the title and description. Upload the image and change image fit to "Fit to box"]
[Please add hero banner. Enter the title and description. Upload the image and change image fit to "Fit to box"]
[Please add hero banner. Enter the title and description. Upload the image and change image fit to "Fit to box"]
[Please add hero banner. Enter the title and description. Upload the image and change image fit to "Fit to box"]
[Please add hero banner. Enter the title and description. Upload the image and change image fit to "Fit to box"]
[Please add the text widget]
[Please add carousel widget]

