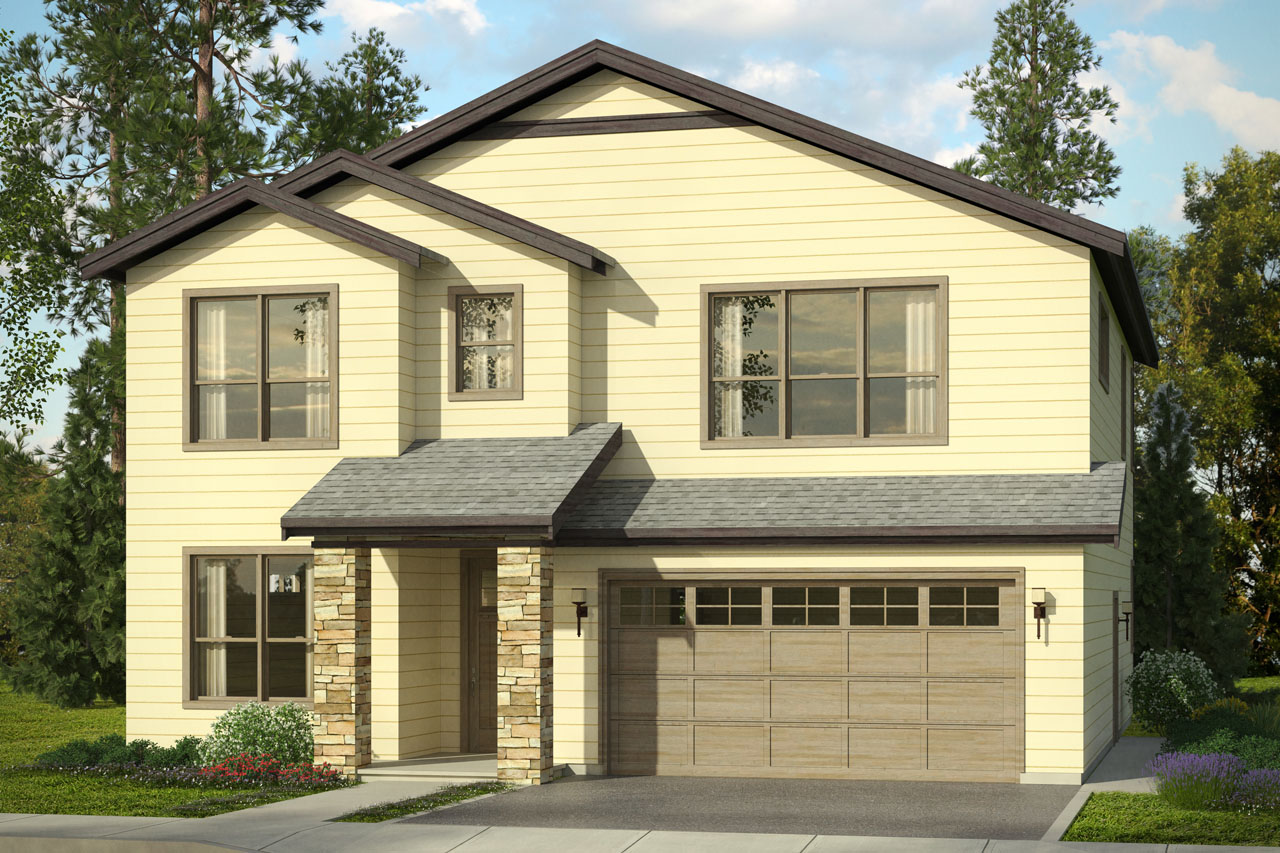
Three gables along with cultured stone columns give a traditional look to the Bridgeview. Wide windows front and rear, fewer and smaller windows on the sides, make this design well suited to a neighborhood where lot lines run close together.
Inside, the foyer passes a den and bathroom before arriving at the great room. In the great room, high windows flank the gas fireplace. More light flows in through a wide window at the rear that offers views across the covered patio.
The great room is fully open to a large kitchen and dining area. An eating bar rims the kitchen’s work island, where it fronts the dining room.
Three bedrooms and a bonus room are upstairs, along with a large utility room and two bathrooms. The owners’ suite faetures a large walk-in closet, a bathroom with a dual vanity and a private toilet. Secondary bedrooms share a two-section bathroom.
[Please add 2+ columns and text to every column.]
[Please add hero banner. Enter the title and description. Upload the image and change image fit to "Fit to box"]
[Please add hero banner. Enter the title and description. Upload the image and change image fit to "Fit to box"]
[Please add hero banner. Enter the title and description. Upload the image and change image fit to "Fit to box"]
[Please add hero banner. Enter the title and description. Upload the image and change image fit to "Fit to box"]
[Please add hero banner. Enter the title and description. Upload the image and change image fit to "Fit to box"]
[Please add the text widget]
[Please add carousel widget]
