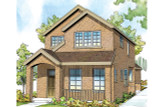Save Big During Our 4th of July Sale! No Coupon Code Required - Discount Applied at Checkout!
The Montrose is Bright and Spacous and Perfect for a Narrow Lot

Stuccoed columns support the arched opening that frames the entry of the Montrose, a spacous contemporary narrow lot house plan. A railed covered porch spans the rest of the front façade.
Upon entering the foyer opens into the living room on the right. A small powder room hides behind the pocket door on the left of the foyer. Stairs to the second level are around the corner.
A fireplace provides a warm and cheerful focal point in the living room, which is open to the dining area. Natural light flows through high windows that trim the fireplace. The dining area is open to the kitchen, and offers direct access to a covered patio.
While in the kitchen one will never feel left out or walled in. One wider peninsular counter section fronts both the living and dining areas. This can be used as an eating bar, or double as a buffet for larger entertaining. An alternate kitchen layout angles that counter in and holds the sink there, looking into the spacious gathering area. Another option angles it in, and leaves the sink facing out a side window.
The owners’ suite is on the main floor, as well as a pass-through utility room that connects with the two-car garage. Two additional bedrooms, a loft, and a two-section bathroom are upstairs. The loft overlooks the foyer at the top of the second floor landing. This window-bright space makes a great location for a study, office space, or family room.
[Quote section]
[Please add 2+ columns and text to every column.]
[Product Hero section #1]
[Please add hero banner. Enter the title and description. Upload the image and change image fit to "Fit to box"]
[Product Hero section #2]
[Please add hero banner. Enter the title and description. Upload the image and change image fit to "Fit to box"]
[Product Hero section #3]
[Please add hero banner. Enter the title and description. Upload the image and change image fit to "Fit to box"]
[Product Hero section #4]
[Please add hero banner. Enter the title and description. Upload the image and change image fit to "Fit to box"]
[Product Hero section #5]
[Please add hero banner. Enter the title and description. Upload the image and change image fit to "Fit to box"]
[Closing text section]
[Please add text widget]
[Carousel description widget]
[Please add the text widget]
[Product carousel widget]
[Please add carousel widget]


