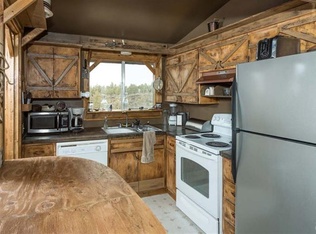
Here is the before picture of our rustic little cabin's kitchen. It's cute, however, that's a plywood island and the counter tops are old painted formica. I will admit I'm a mild germ-a-phobe, I always said, there is no 5 second rule in this kitchen.
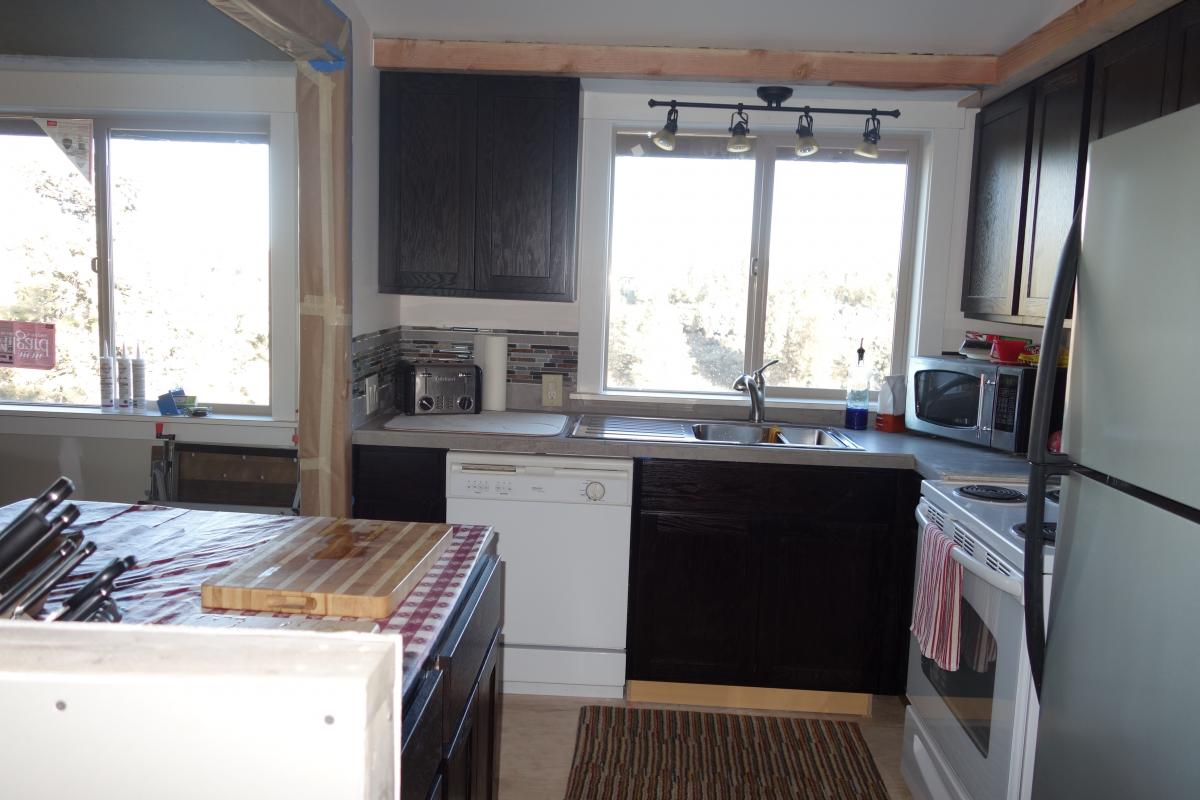
And here is the after. It's not completely done, but it's a transformation and a kitchen that I am now looking forward to spending time in. Rick has worked really hard, and has done an amazing job.
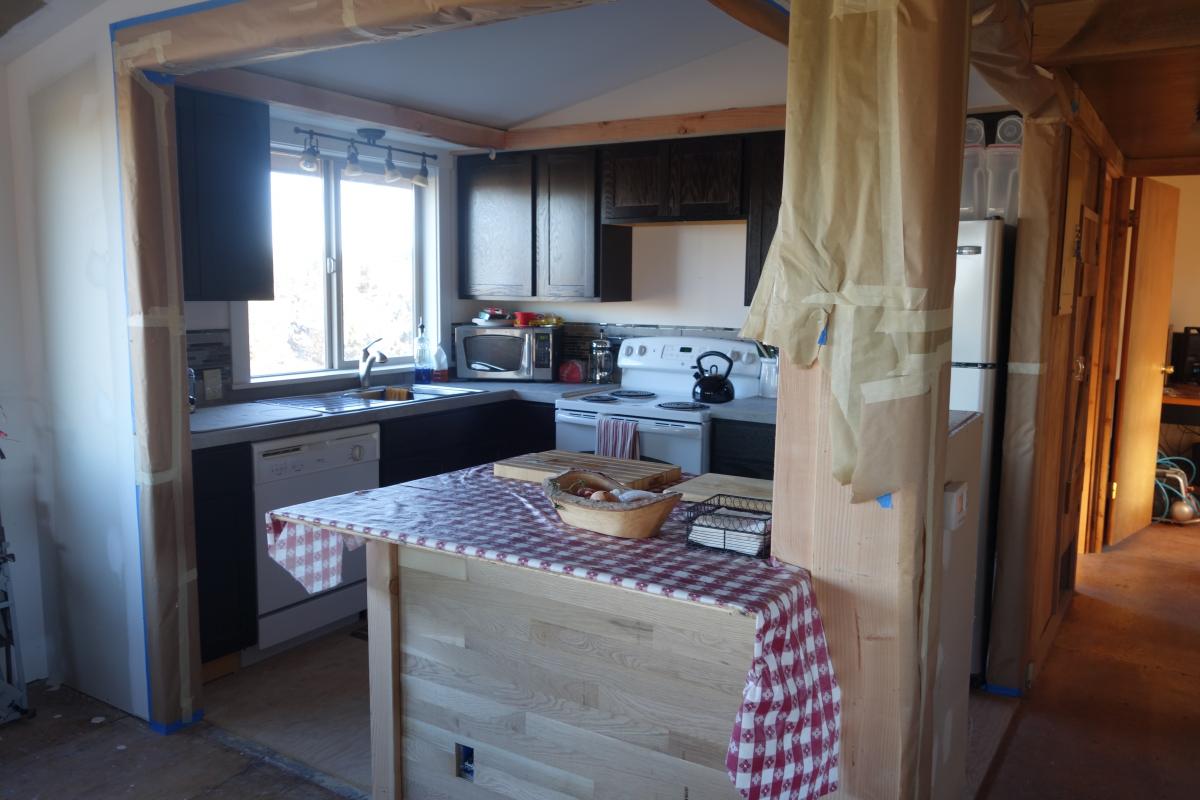
The future island top will be butcher block. Nice and durable (and cleanable).
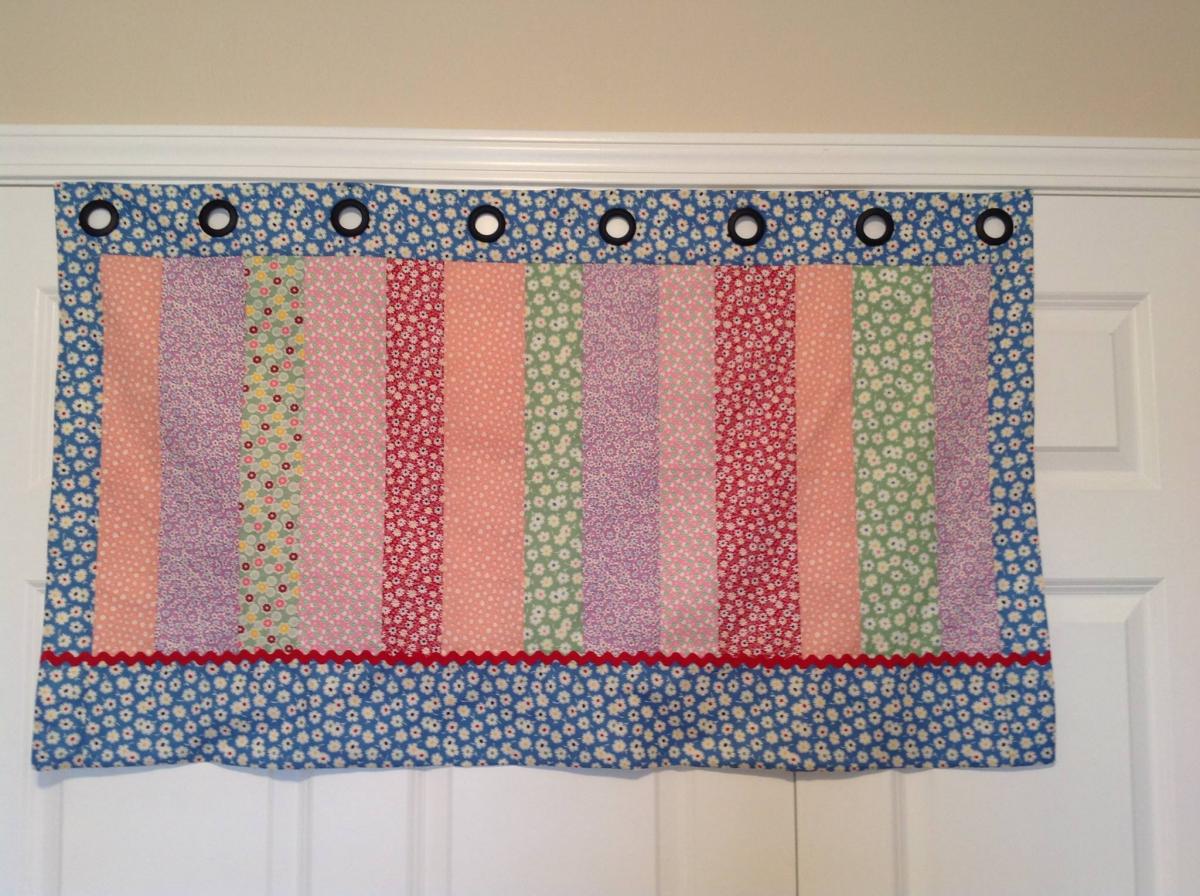
Here is one panel of the cafe style kitchen curtains I made for the cabin. I thought that vintage fabric in a 50 year old cabin fit the bill. I'm looking forward to getting them hung.
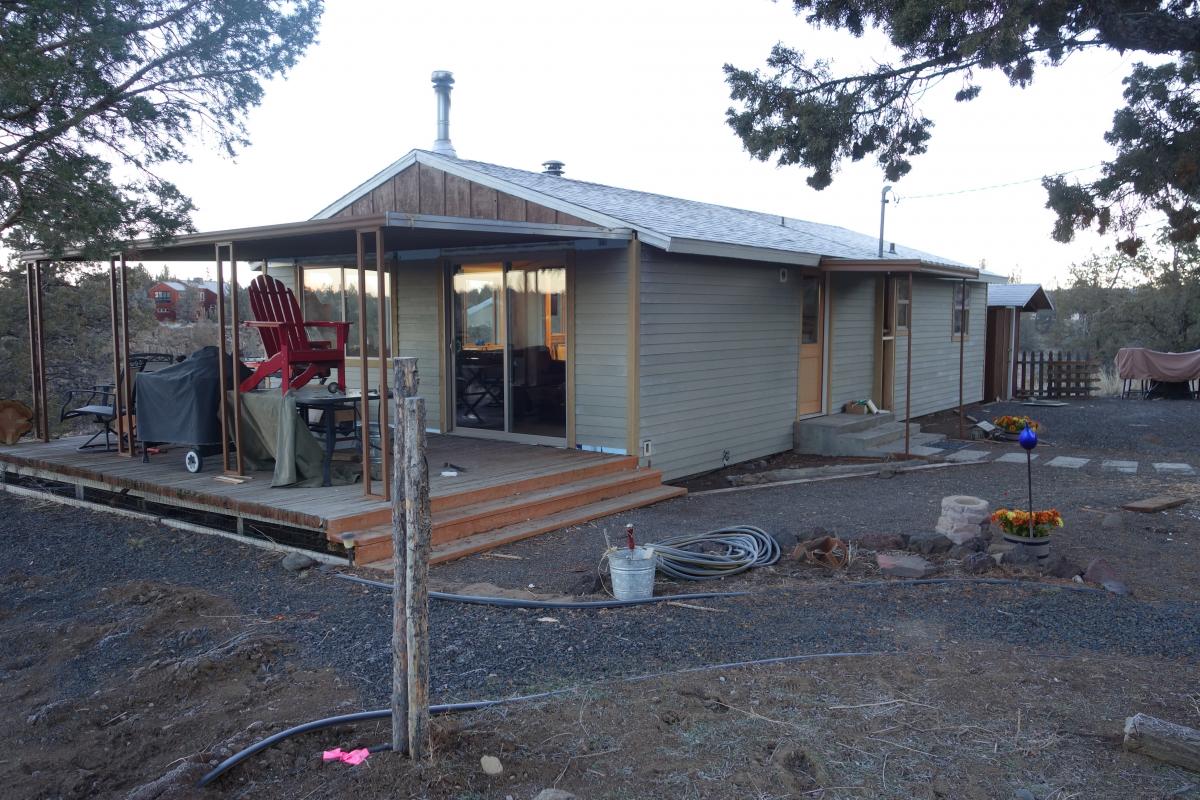
The siding is finished and we have a real front door now!
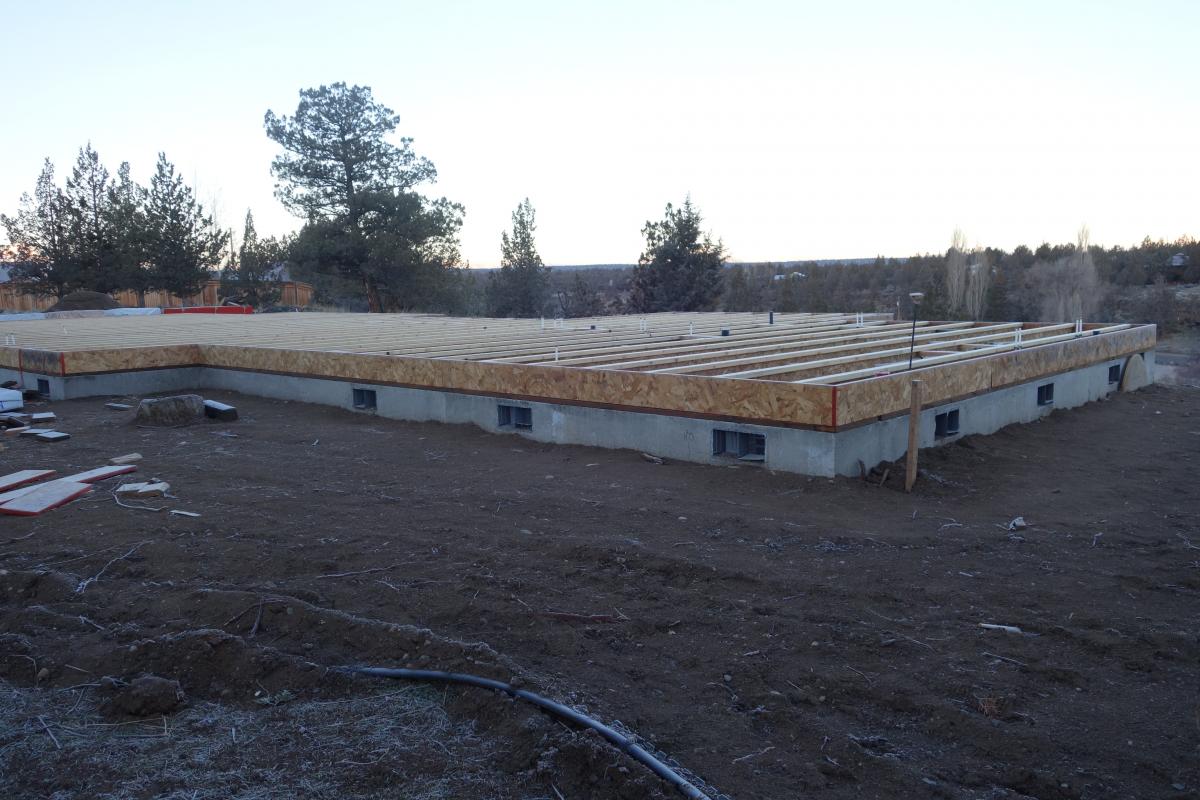
Meanwhile, on the new house, the under floor framing is complete.
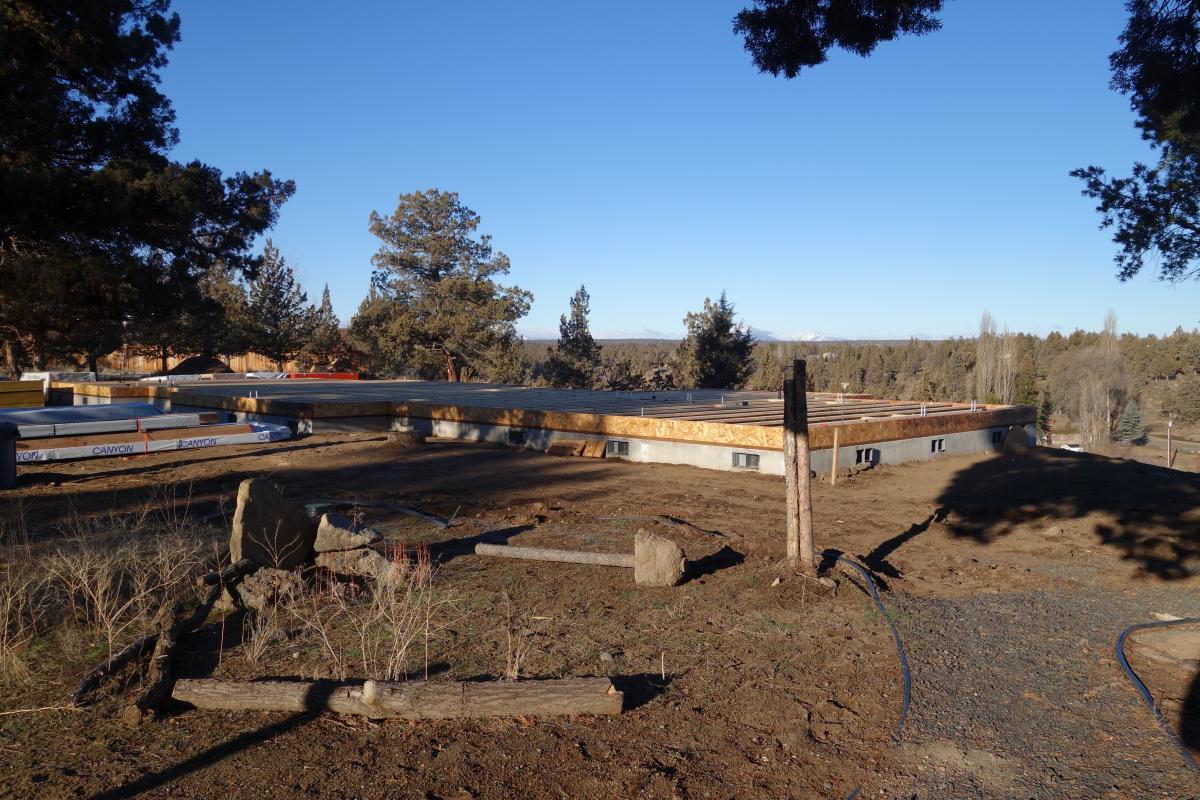
Crisp, clear blue sky, the mountains are making an appearance.
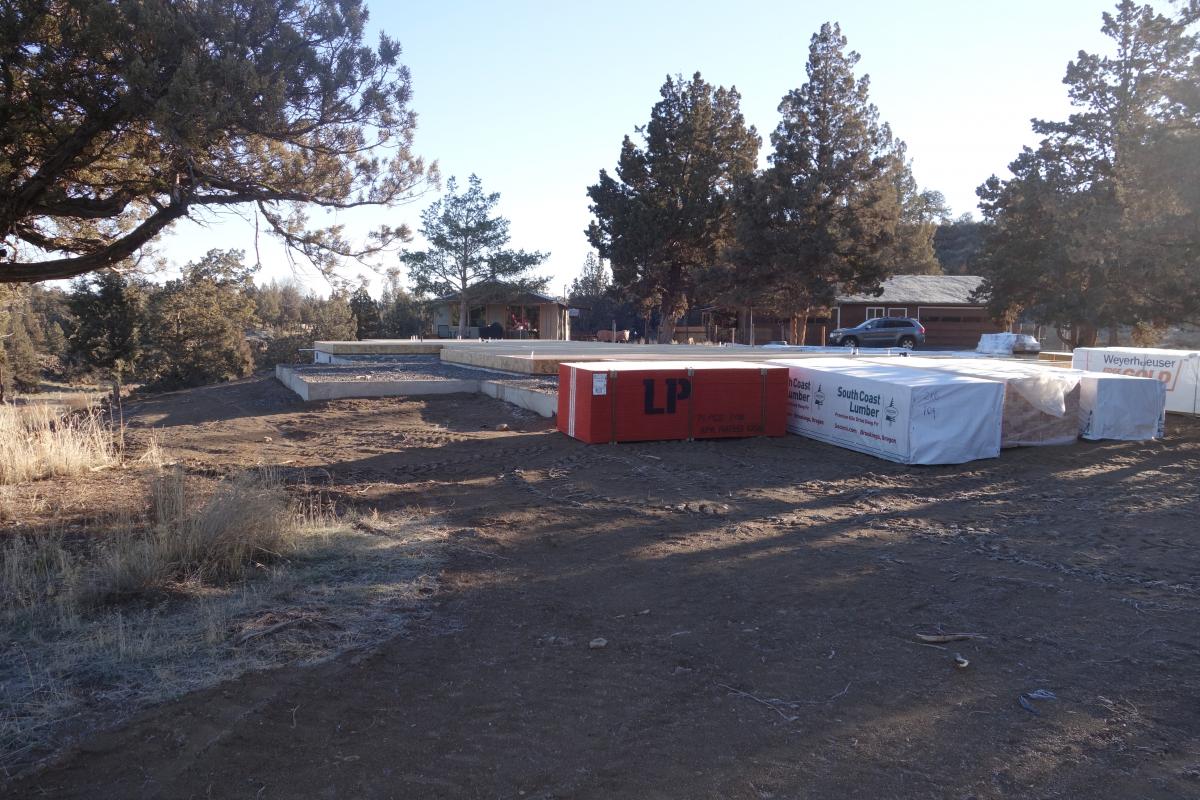
And the lumber package has been delivered to begin framing the house. Our framers Ed Lindsten and Joe Zacharek started yesterday, and they are great at what they do! They're staying in the cabin while they do the job. I'm a little jealous, they get to enjoy the new kitchen before I do, but that's ok.
It's getting more and more real and I need to get the ball rolling on choosing the finishes. I've been a little stressed in trying to visualize the interior look. Usually I will stumble across "the thing" that seems to make it click and get the ball rolling. I think I may have found it, and I will pick up a sample later today.
I will share that another day.


