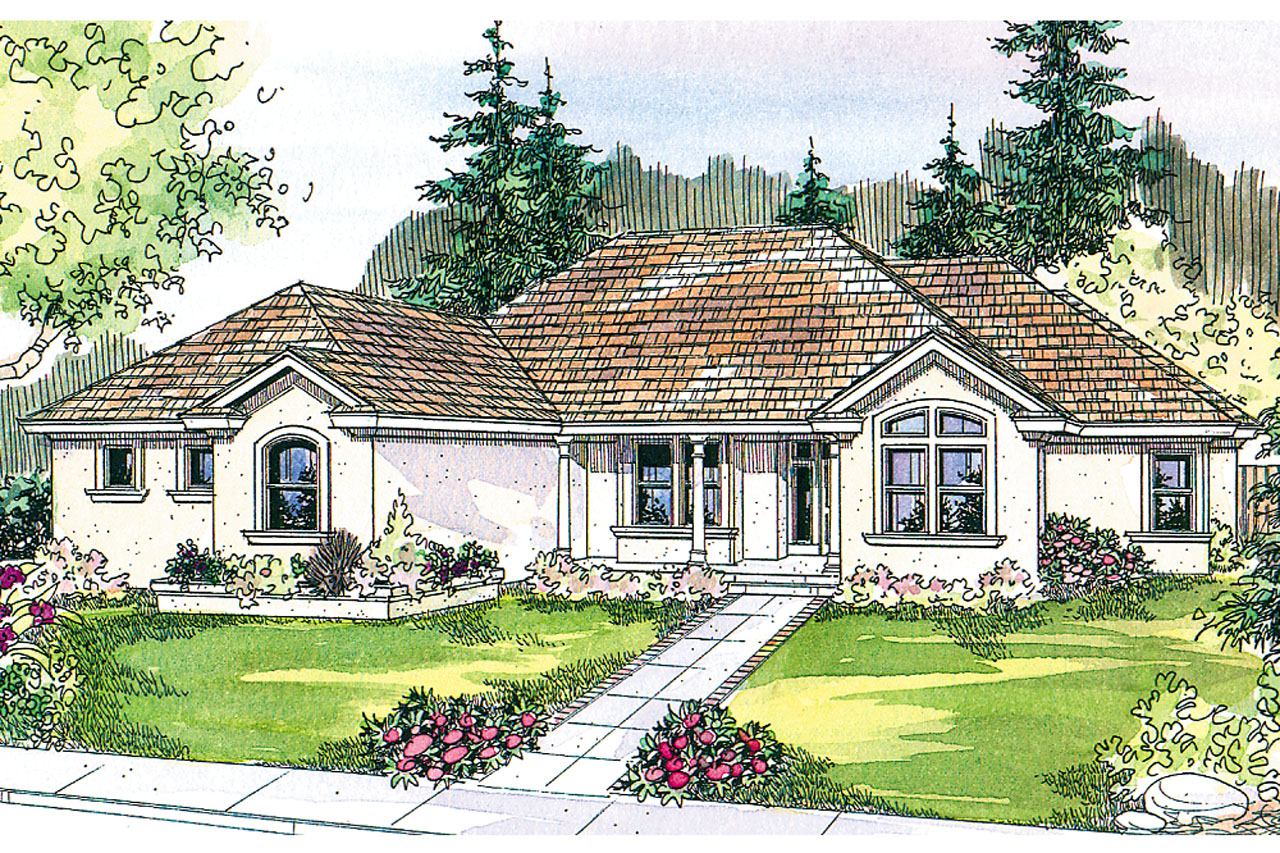
Smooth columns, clean lines and gently arched windows lend a breezy, sun-washed Mediterranean look to the Roselle home plan. A raised stucco planter wraps around the inner front corner of the garage, accentuating the arched window.
This one level mid-size home could be easily adapted for wheelchair accessibility. It has four bedrooms, and a vaulted den or guest room.
Natural light fills the entry, flowing in through a sidelight and transom. An arched opening on the left leads into a room that could be furnished as a parlor or dining area.
The centrally located bathroom is convenient to everything. Next to it, a second arched opening feeds into the combination family room, nook and kitchen.
Slider doors in the nook offer patio access. A fireplace fills one rear corner of the vaulted family room.
Two or three cooks can easily combine culinary efforts in this large kitchen. Counters and cupboards are in abundant supply, including a walk-in corner pantry. The long work island across the room is rimmed with a raised eating/conversation bar.
Double doors open into the large owners' suite. Features include: a roomy walk-in closet, and a private bathroom with dual vanity, a walk-in shower, and private toilet.
[Please add 2+ columns and text to every column.]
[Please add hero banner. Enter the title and description. Upload the image and change image fit to "Fit to box"]
[Please add hero banner. Enter the title and description. Upload the image and change image fit to "Fit to box"]
[Please add hero banner. Enter the title and description. Upload the image and change image fit to "Fit to box"]
[Please add hero banner. Enter the title and description. Upload the image and change image fit to "Fit to box"]
[Please add hero banner. Enter the title and description. Upload the image and change image fit to "Fit to box"]
[Please add the text widget]
[Please add carousel widget]
