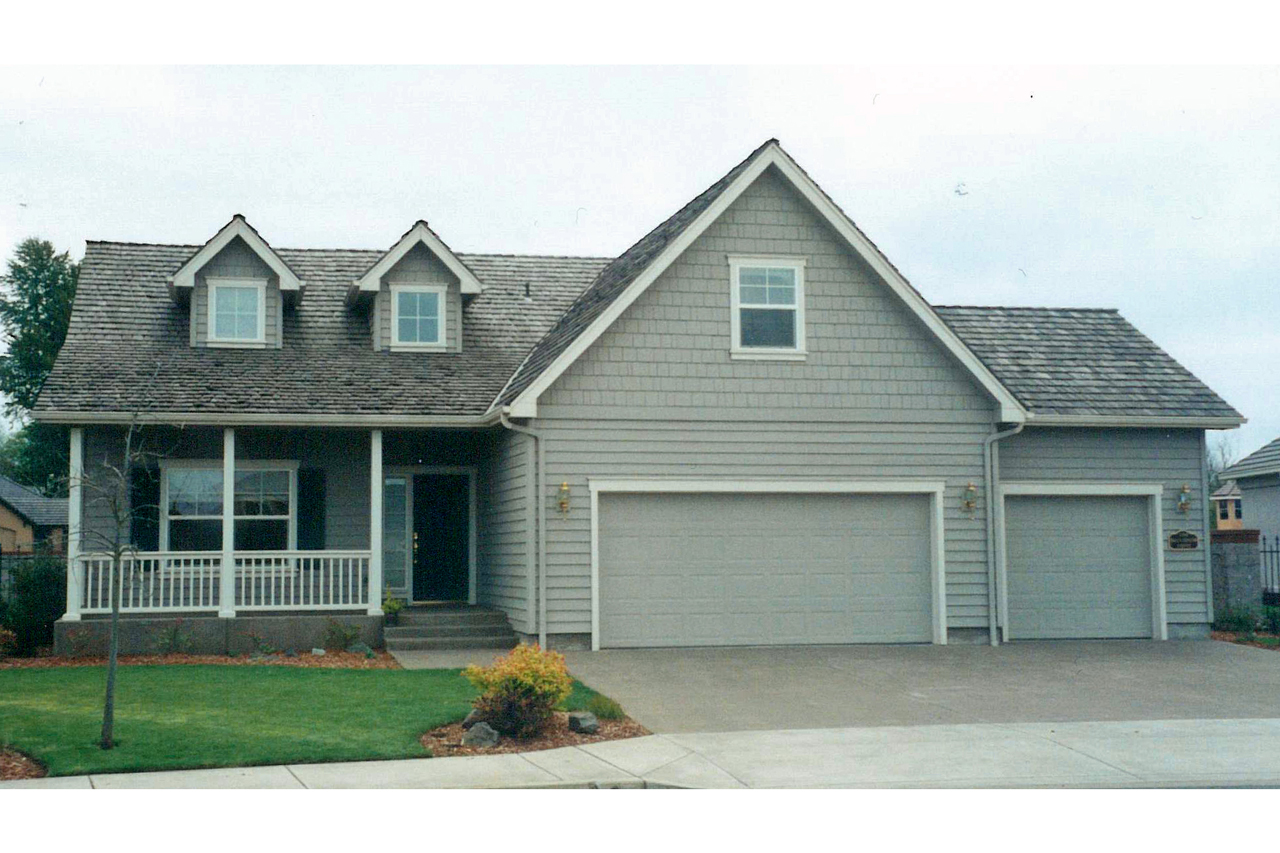
Gabled dormers and a covered porch give the Brookview a cozy, nostalgic country charm, and the bonus of a three-car garage not usually found in a traditional farmhouse. The third bay on the right could be easily converted into a workshop, music practice room, art studio, exercise room or you-name-it.
Light flows into the entry and stairway through a high overhead dormer, and there's a coat closet tucked under the stairs. Windows on the front and side of the home brighten the living room. The front-facing window would be a good place for a window seat.
Kitchen, family room and nook create a great room. Windows line most of the rear wall, and the sliders in the nook open onto a, partially covered patio or deck. The kitchen is efficiently designed. A large work island adds more counter space, and wall pantry expands storage capacity.
A handy powder room is right at the hub. Folks with muddy feet, can get to it without dirtying the floors, by coming in through the garage and the pass-through utility room.
The master suite has a double vanity, private toilet, a large walk-in closet, and sliding glass doors that open onto a private covered patio. Secondary bedrooms, a bathroom, and a bonus room are upstairs.
[Please add 2+ columns and text to every column.]
[Please add hero banner. Enter the title and description. Upload the image and change image fit to "Fit to box"]
[Please add hero banner. Enter the title and description. Upload the image and change image fit to "Fit to box"]
[Please add hero banner. Enter the title and description. Upload the image and change image fit to "Fit to box"]
[Please add hero banner. Enter the title and description. Upload the image and change image fit to "Fit to box"]
[Please add hero banner. Enter the title and description. Upload the image and change image fit to "Fit to box"]
[Please add the text widget]
[Please add carousel widget]

