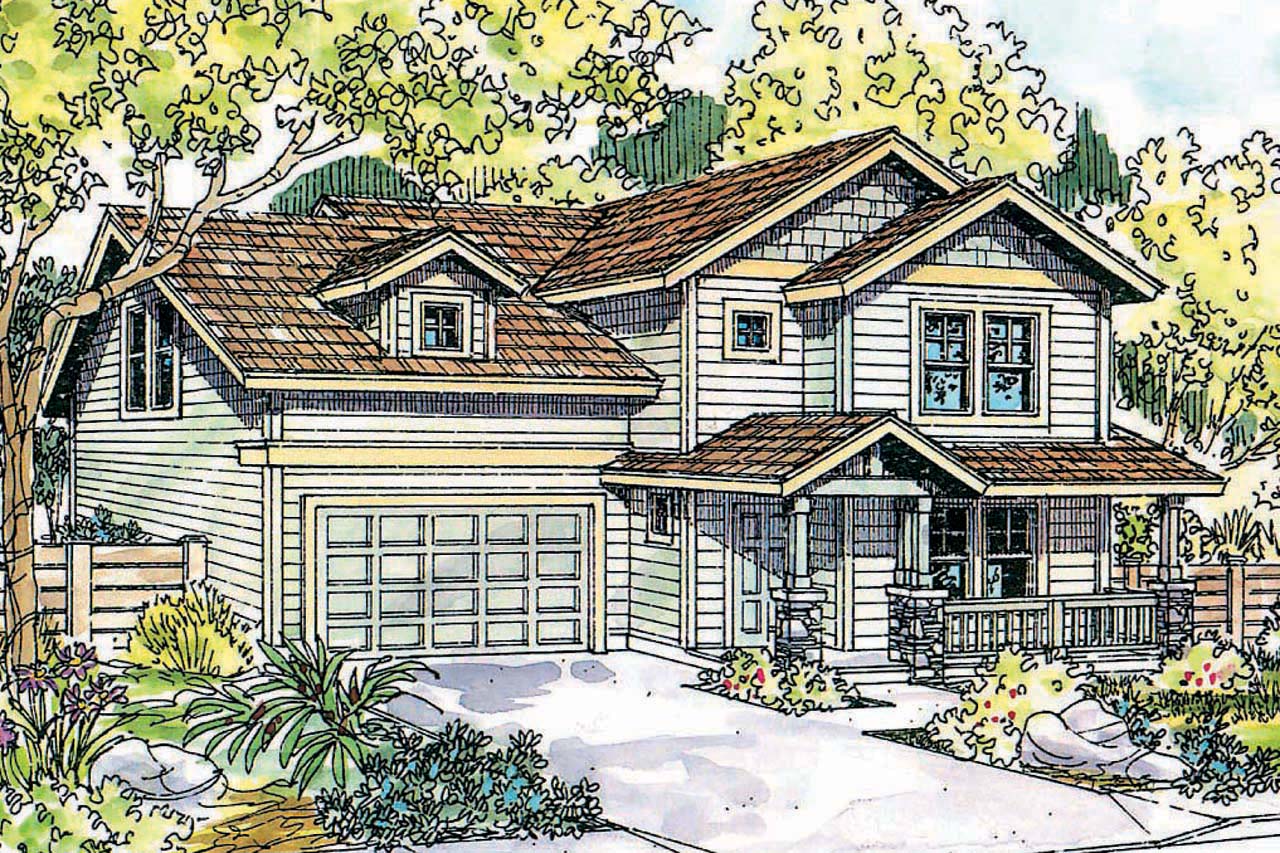
The Calhoun would be a very nice house to come home too. Stone veneer bases provide natural-looking support for wooden posts on the vaulted porch, and wooden handrails add to the Craftsman-style nostalgic and welcoming feel.
The compact floor plan makes this home economical to build as well as to heat. The footprint of the house and garage, not including walkways or the patio, is 40 by 40 feet. Gathering spaces fill the ground level; bedrooms and a large bonus room are above.
The kitchen is at the heart of the main floor. It is separated from the living room but open to the dining room, which has sliding glass doors that access the rear patio. A generous walk-in pantry expands storage space, and the eating bar provides informal or extra seating.
A short hallway links the kitchen to the garage. On one side is a bathroom; on the other is a fully outfitted utility room.
Upstairs, the largest bedroom faces the street. It has direct bathroom access and features a walk-in closet as well. Two more bedrooms line the back wall.
The unfinished bonus room over the garage is brightened by two windows, one nestled under the peak of a charming gabled dormer.
[Please add 2+ columns and text to every column.]
[Please add hero banner. Enter the title and description. Upload the image and change image fit to "Fit to box"]
[Please add hero banner. Enter the title and description. Upload the image and change image fit to "Fit to box"]
[Please add hero banner. Enter the title and description. Upload the image and change image fit to "Fit to box"]
[Please add hero banner. Enter the title and description. Upload the image and change image fit to "Fit to box"]
[Please add hero banner. Enter the title and description. Upload the image and change image fit to "Fit to box"]
[Please add the text widget]
[Please add carousel widget]
