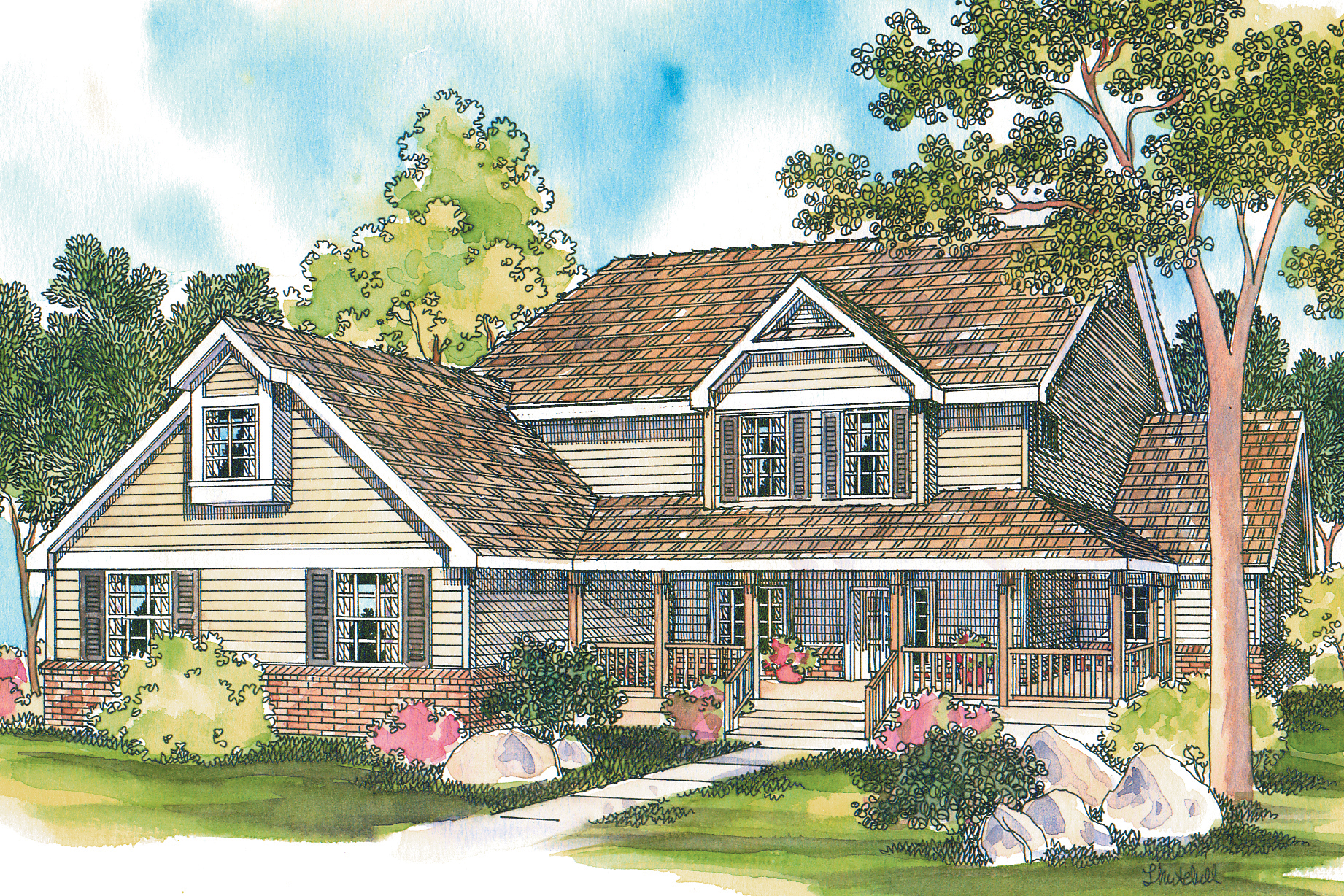
The Clayton is a spacious home. With six bedrooms and four roomy gathering spaces, this country-style is well suited to the needs of a large family.
Shuttered windows and a wide covered porch with wooden handrails add to the attractiveness of the inviting front facade. Doors to the three-car garage open on the left side, not the front.
Walking into the two-story entry, there is a parlor to the left and a stairway to the right. At the top of the stairs is a loft. Facing forward, the loft overlooks the entry, including a view of the plant shelf over the door. Facing the rear, it overlooks the vaulted great room.
Four bedrooms are upstairs, along with a two-section bathroom, and a deep attic storage area. Two of the bedrooms have small gabled dormers; the third bedroom has a larger one. The fourth bedroom boasts the largest closet.
On the main floor, the large kitchen is open to the great room and dining room. The kitchen ceiling is flat while the great room, dining room, and four-season porch all have vaulted ceilings. The kitchen's most notable feature is a jumbo-size gas grill, great for turning out mountains of burgers, pancakes, or grilled-cheese sandwiches.
Windows line two walls of the bright four-season porch. The master suite's deep walk-in closet doubles as a passthrough connecting the two areas. Master bath features include: double vanity, shower and private toilet. The study could serve as a home office or fifth bedroom.
[Please add 2+ columns and text to every column.]
[Please add hero banner. Enter the title and description. Upload the image and change image fit to "Fit to box"]
[Please add hero banner. Enter the title and description. Upload the image and change image fit to "Fit to box"]
[Please add hero banner. Enter the title and description. Upload the image and change image fit to "Fit to box"]
[Please add hero banner. Enter the title and description. Upload the image and change image fit to "Fit to box"]
[Please add hero banner. Enter the title and description. Upload the image and change image fit to "Fit to box"]
[Please add the text widget]
[Please add carousel widget]

