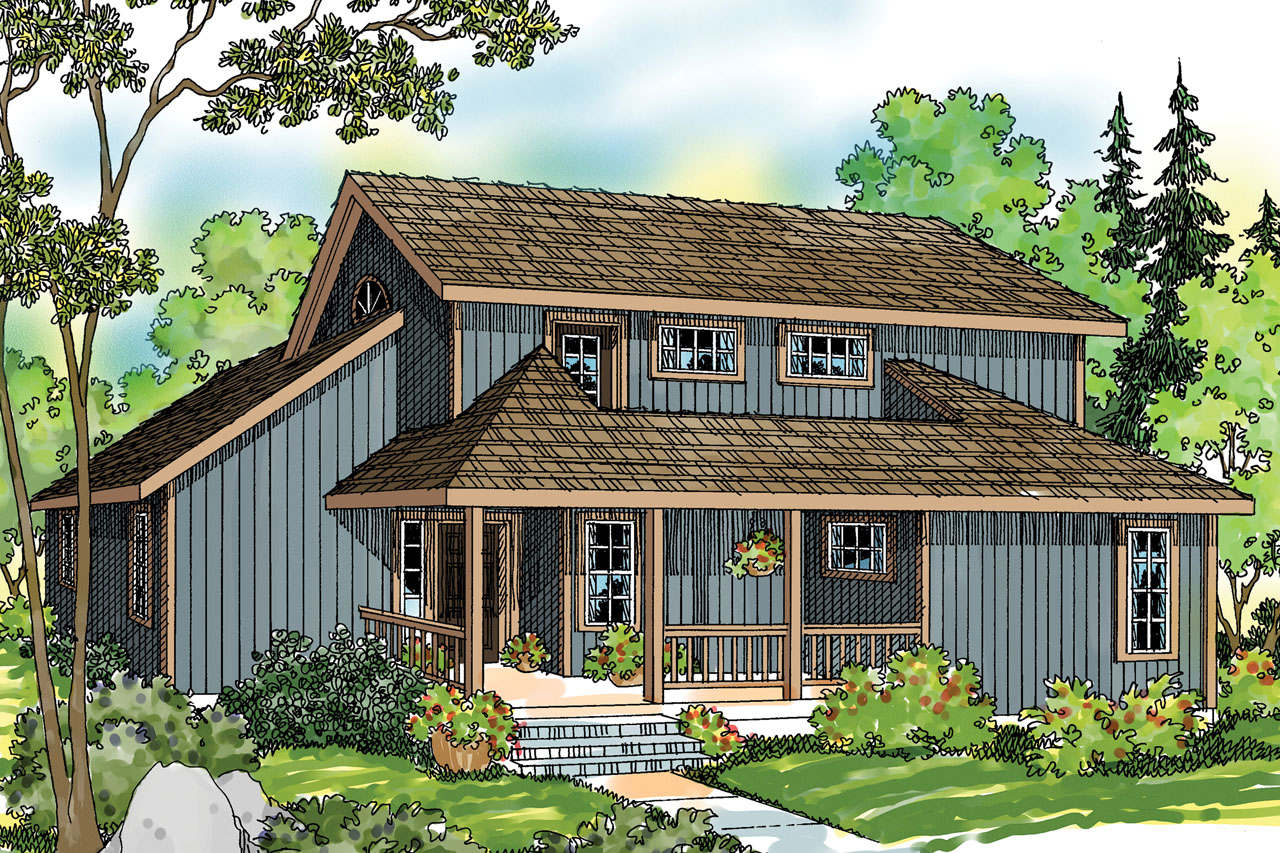
Varied roof lines and a wrap-around porch give the Elsberry such an intriguing appearance that you can't help but take a second look.
Recessed into the roof of the covered front porch is an interesting hidden sun deck. A French door links this sunny space to the vaulted owners' suite on the second floor.
This cabin plan is particularly well suited to the needs of a couple, single, empty nesters, small family, or as a vacation get-away. The wide rear deck and front porch provide plenty of space for appreciating the out of doors.
Entering, you step directly into the heart of the home. It's only a few steps to the kitchen and the panoramic view encompasses the living room, dining room and deck. Standing in the kitchen, you've got that same great view, though a raised eating and conversation bar provides some separation.
Ceilings are high and vaulted in the living room and dining room. Sunlight flows in through wide rear windows, and a circular fireplace radiates warmth and color. Sliders in the dining area access the rear deck, and double doors lead into the den.
The main bathroom has two entries. You can get there from the den, or from a hallway on the other side that runs past a bedroom (or study), and a utility room with exterior access. This feature enables it to double as a mud room.
Another vaulted ceiling adds volume to the owners' suite upstairs. In addition to the sun deck, this space has a roomy walk-in closet, oversized shower with seat, double vanity and private toilet.
[Please add 2+ columns and text to every column.]
[Please add hero banner. Enter the title and description. Upload the image and change image fit to "Fit to box"]
[Please add hero banner. Enter the title and description. Upload the image and change image fit to "Fit to box"]
[Please add hero banner. Enter the title and description. Upload the image and change image fit to "Fit to box"]
[Please add hero banner. Enter the title and description. Upload the image and change image fit to "Fit to box"]
[Please add hero banner. Enter the title and description. Upload the image and change image fit to "Fit to box"]
[Please add the text widget]
[Please add carousel widget]

