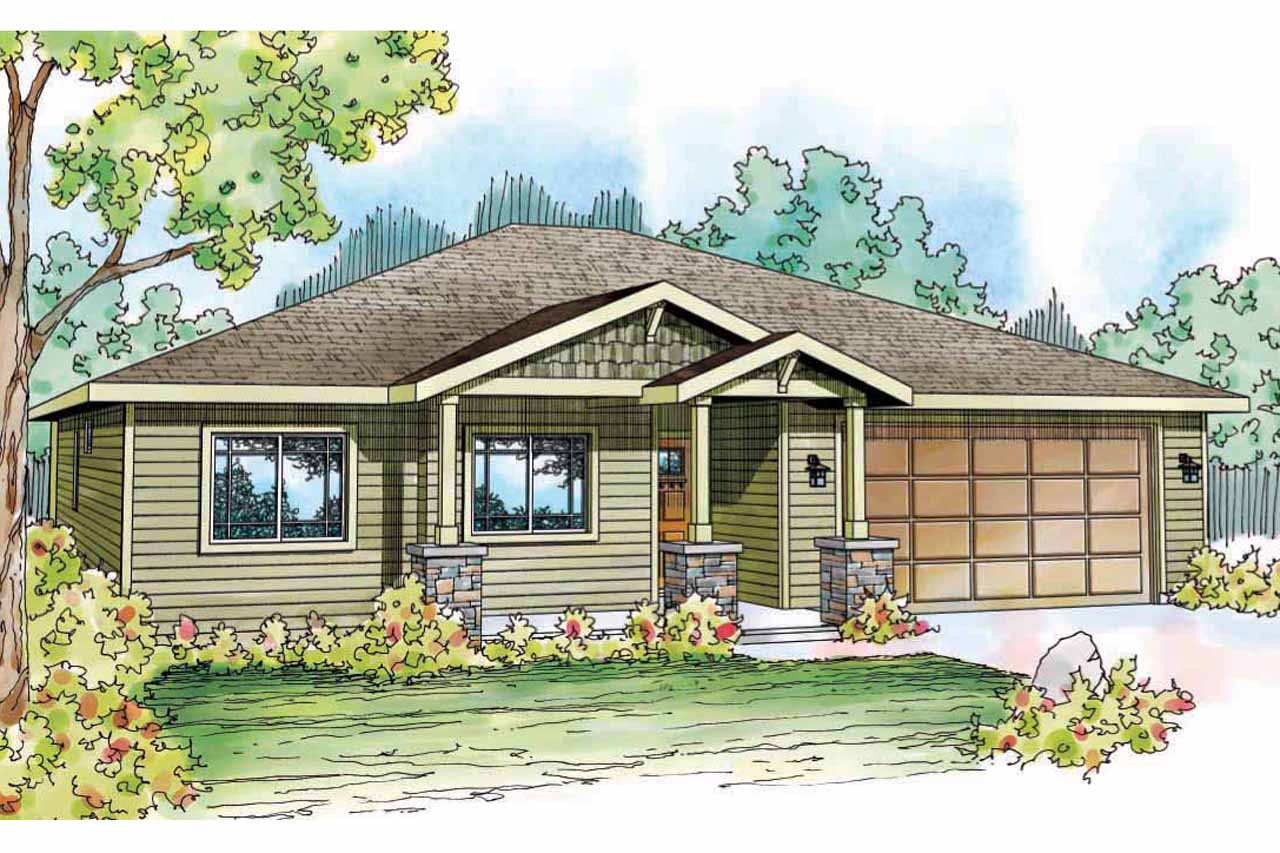
The Dogwood is a compact and charming Craftsman home that fits neatly on a narrow city lot. This floor plan is well-suited for the needs of young families or empty nesters alike.
Stone veneer covers the squared post supports that trim the covered porch. It's easy to imagine relaxing on an old-fashioned wooden porch swing here, while reading a book and sipping lemonade. Craftsman-style features include the low-pitched front-facing gables and geometric gridding on the windows.
Inside, the living room, dining room and kitchen flow together and create a large informal gathering space. Windows fill much of rear wall, and one set slides open to access a covered patio.
In the kitchen, a raised eating bar rims the central work island, which provides a boost to cupboard and counter space. A walk-in pantry is found right around the corner.
The owners' suite is isolated from the secondary bedrooms. Its two-section bathroom has a dual vanity near the walk-in closet, while a separately enclosed toilet and shower fill the other end. Laundry appliances are also in this wing, in a utility room complete with a folding counter.
Double doors in the foyer open into one of the secondary bedrooms which could lend it's purpose of using this room as a home office or den.
[Please add 2+ columns and text to every column.]
[Please add hero banner. Enter the title and description. Upload the image and change image fit to "Fit to box"]
[Please add hero banner. Enter the title and description. Upload the image and change image fit to "Fit to box"]
[Please add hero banner. Enter the title and description. Upload the image and change image fit to "Fit to box"]
[Please add hero banner. Enter the title and description. Upload the image and change image fit to "Fit to box"]
[Please add hero banner. Enter the title and description. Upload the image and change image fit to "Fit to box"]
[Please add the text widget]
[Please add carousel widget]

