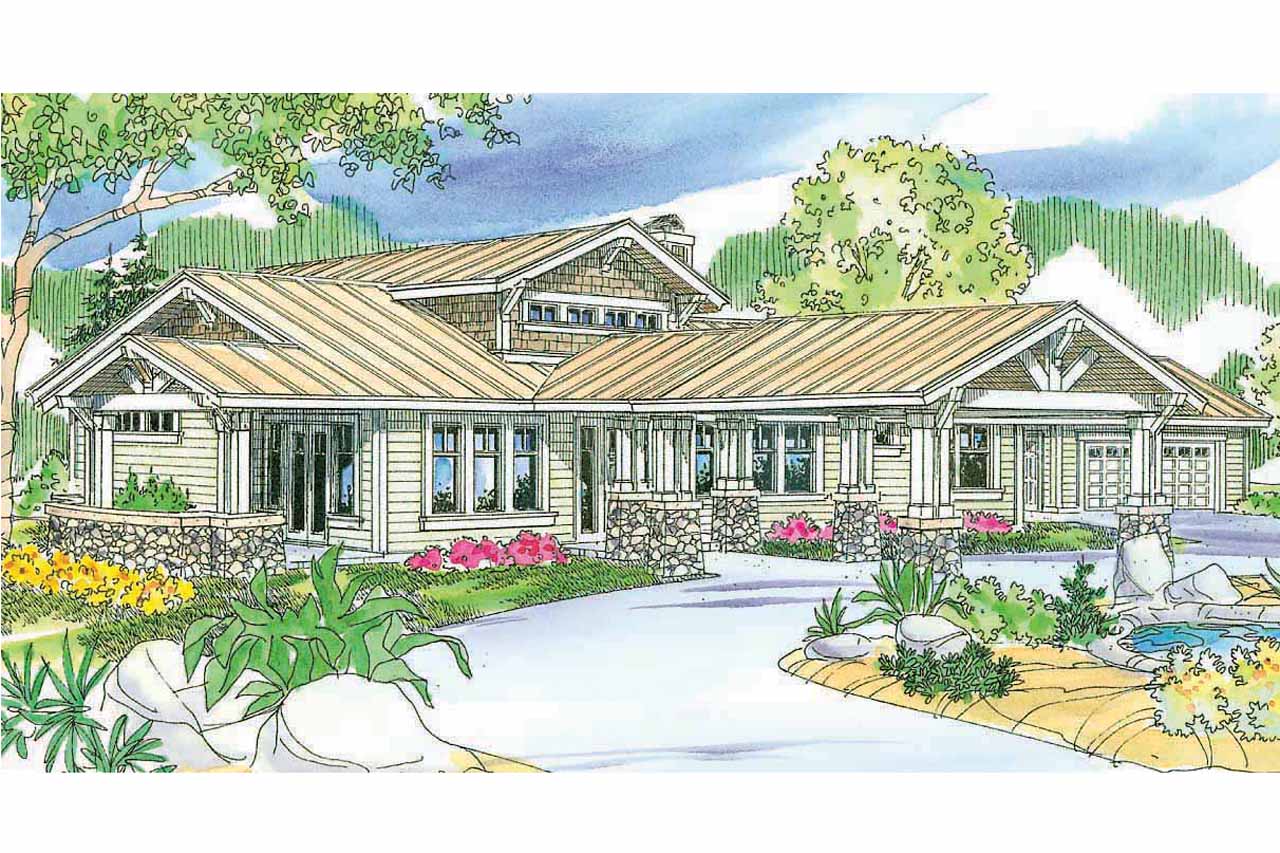
The Springwater is a rustically elegant single-story, Craftsman-style lodge house plan which features more than 3,000 square feet of indoor living space linked to spacious patios on the side and rear. The abundance of indoor and outdoor living areas makes it well suited for entertaining.
This design has a guest room and two home offices that could be furnished as bedrooms if desired.
Entering via the vaulted porte-cochere and entry porch, you step into a wide, foyer where light flows down through a row of windows set high in the wall. The foyer is open to the dining area on the left and the vaulted great room ahead. Windows fill most of the dining room's front wall, and glass-centered double doors extend onto a vaulted, covered patio.
Three evenly spaced wooden posts bound the dining room where it transitions into the great room and kitchen. One side of the kitchen's L-shaped island is rimmed by an eating/conversation bar and fronts the great room. This section has a prep sink, while its other arm has under-counter baskets on one side, and a range on the other. A large walk-in pantry fills the corner next to the kitchen's built-in desk.
The covered and vaulted patio adds private space outside the vaulted master suite that has two large walk-in closets. Other amenities include: an exercise nook, and a bathroom with a walk-in shower, dual vanity, private toilet, and direct patio access. The outdoor shower would be particularly appreciated near a pool or spa.
[Please add 2+ columns and text to every column.]
[Please add hero banner. Enter the title and description. Upload the image and change image fit to "Fit to box"]
[Please add hero banner. Enter the title and description. Upload the image and change image fit to "Fit to box"]
[Please add hero banner. Enter the title and description. Upload the image and change image fit to "Fit to box"]
[Please add hero banner. Enter the title and description. Upload the image and change image fit to "Fit to box"]
[Please add hero banner. Enter the title and description. Upload the image and change image fit to "Fit to box"]
[Please add the text widget]
[Please add carousel widget]

