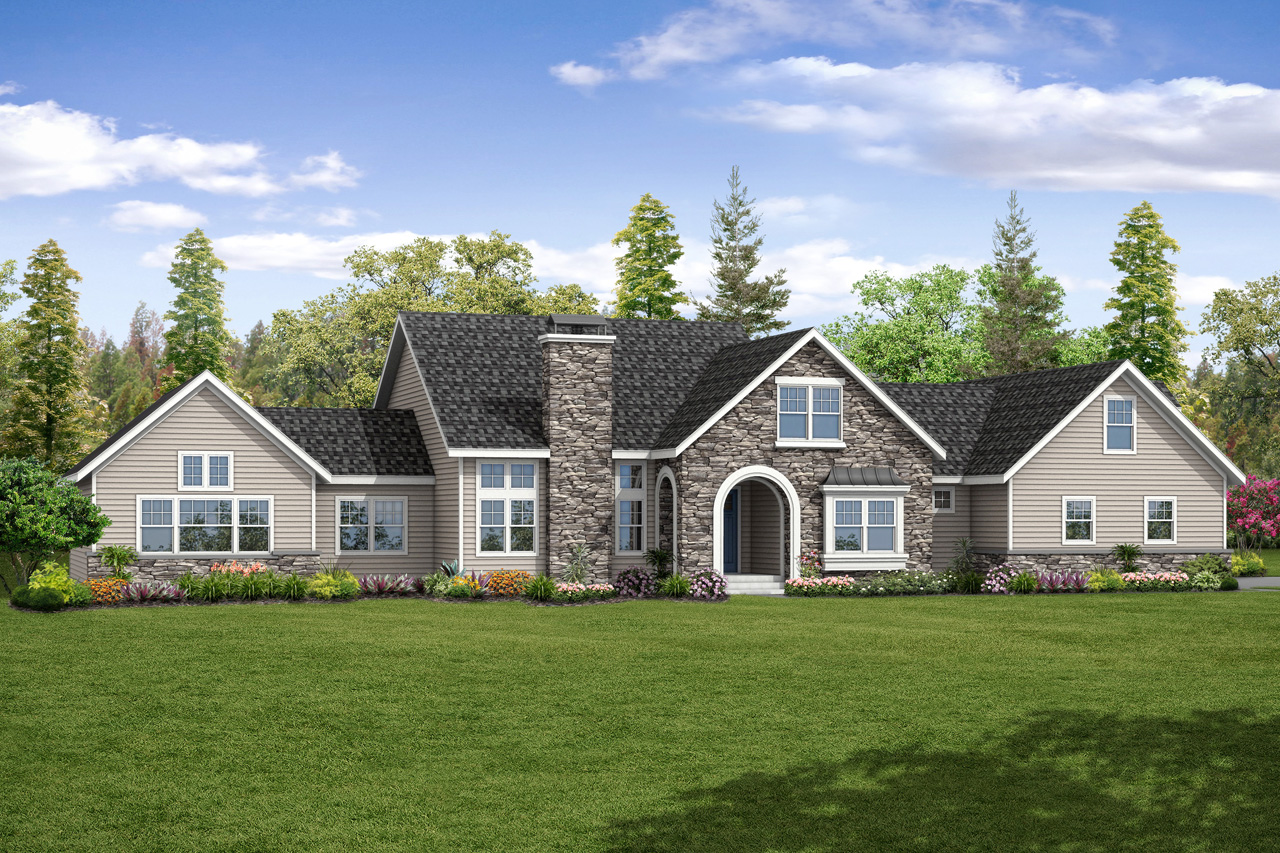
The Pronghorn's arched entry and stone facade combine to create a welcoming and handsome exterior for this European house plan. To the left of the entry is a large great room that features 12' ceilings and a cozy fireplace. The kitchen is at the core of the home and offers two eating bars and a large central work island. The luxurious owners' suite takes up it's own wing and features a bathroom with the works: walk-in shower, spa tub, dual vanities and two walk-in closets. A guest suite is on the other side of the living area plus and two additional bedrooms and a full bath on the second floor.
[Please add 2+ columns and text to every column.]
[Please add hero banner. Enter the title and description. Upload the image and change image fit to "Fit to box"]
[Please add hero banner. Enter the title and description. Upload the image and change image fit to "Fit to box"]
[Please add hero banner. Enter the title and description. Upload the image and change image fit to "Fit to box"]
[Please add hero banner. Enter the title and description. Upload the image and change image fit to "Fit to box"]
[Please add hero banner. Enter the title and description. Upload the image and change image fit to "Fit to box"]
[Please add the text widget]
[Please add carousel widget]



