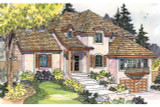Memorial Day Sale is on Now! Take 15% off Dream Plans
European Marseille Offers Plenty of Room to Entertain

The Marseille has a decidedly European flavor. Elements include: a steeply pitched hip roof, a wrought iron balcony railing, and shutters that flank arched, multipaned windows.
This plan is designed for construction on a side sloping building. The garage is one level below the first floor.
Families who like to entertain will delight in the large gathering spaces that fill the main floor. A dining room is to the right of the foyer, and a living room with a fireplace is to the left.
The kitchen, nook, and family room flow together at the rear. This window-rich space has a French door that opens onto a partially covered deck. Four sets of multipaned windows sparkle across the back wall, and two more border the fireplace.
In the kitchen, a raised eating bar rims the work island. Cupboards and counters line three sides of the kitchen as well, and lazy Susan shelving makes corner access a breeze.
A handy powder room is close by, and a large utility room is also close, along with a recreation room. This room is large enough to house a pool table, home entertainment center, etc.
Each of the four bedrooms upstairs has direct access to a bathroom. Bathrooms for the owners' suite and one additional bedroom are private, while the other two bedrooms share a jack-n-jill bathroom. Other owners' suite features include: a large walk-in closet, dual vanity, spa tub, private toilet, and walk-in shower.
[Quote section]
[Please add 2+ columns and text to every column.]
[Product Hero section #1]
[Please add hero banner. Enter the title and description. Upload the image and change image fit to "Fit to box"]
[Product Hero section #2]
[Please add hero banner. Enter the title and description. Upload the image and change image fit to "Fit to box"]
[Product Hero section #3]
[Please add hero banner. Enter the title and description. Upload the image and change image fit to "Fit to box"]
[Product Hero section #4]
[Please add hero banner. Enter the title and description. Upload the image and change image fit to "Fit to box"]
[Product Hero section #5]
[Please add hero banner. Enter the title and description. Upload the image and change image fit to "Fit to box"]
[Closing text section]
[Please add text widget]
[Carousel description widget]
[Please add the text widget]
[Product carousel widget]
[Please add carousel widget]


