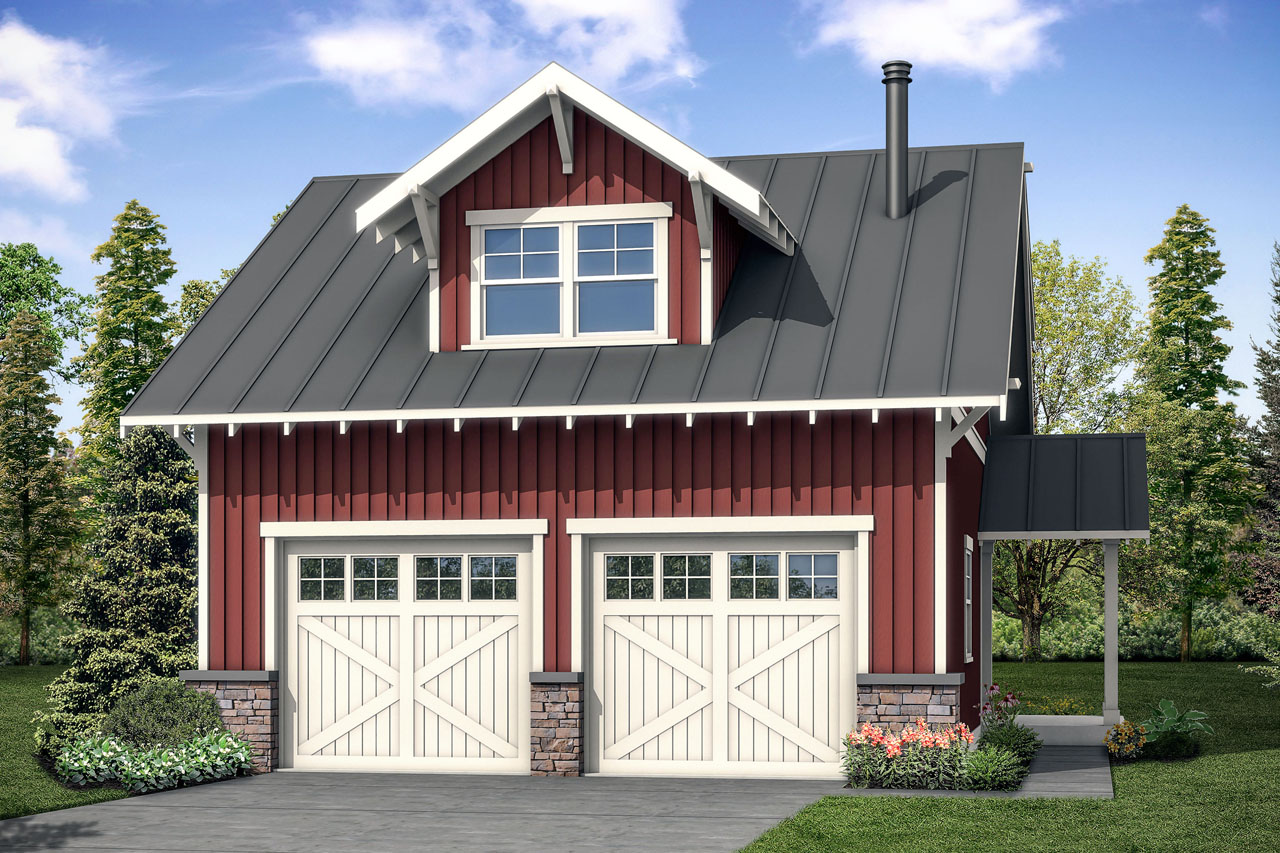
Parking for 2 cars plus a second floor studio apartment this country-style garage plan offers a little bit of everything. The garage doors are both 9' wide and 8' tall. Towards the back a small alcove including space under the staircase provide additional storage space. Separated from the garage a set of stairs lead up to the second floor living quarters. With the full bathroom, kitchenette and woodstove this space could be used for multiple uses such as a guest apartment, hobby space, or home office.
[Please add 2+ columns and text to every column.]
[Please add hero banner. Enter the title and description. Upload the image and change image fit to "Fit to box"]
[Please add hero banner. Enter the title and description. Upload the image and change image fit to "Fit to box"]
[Please add hero banner. Enter the title and description. Upload the image and change image fit to "Fit to box"]
[Please add hero banner. Enter the title and description. Upload the image and change image fit to "Fit to box"]
[Please add hero banner. Enter the title and description. Upload the image and change image fit to "Fit to box"]
[Please add the text widget]
[Please add carousel widget]



