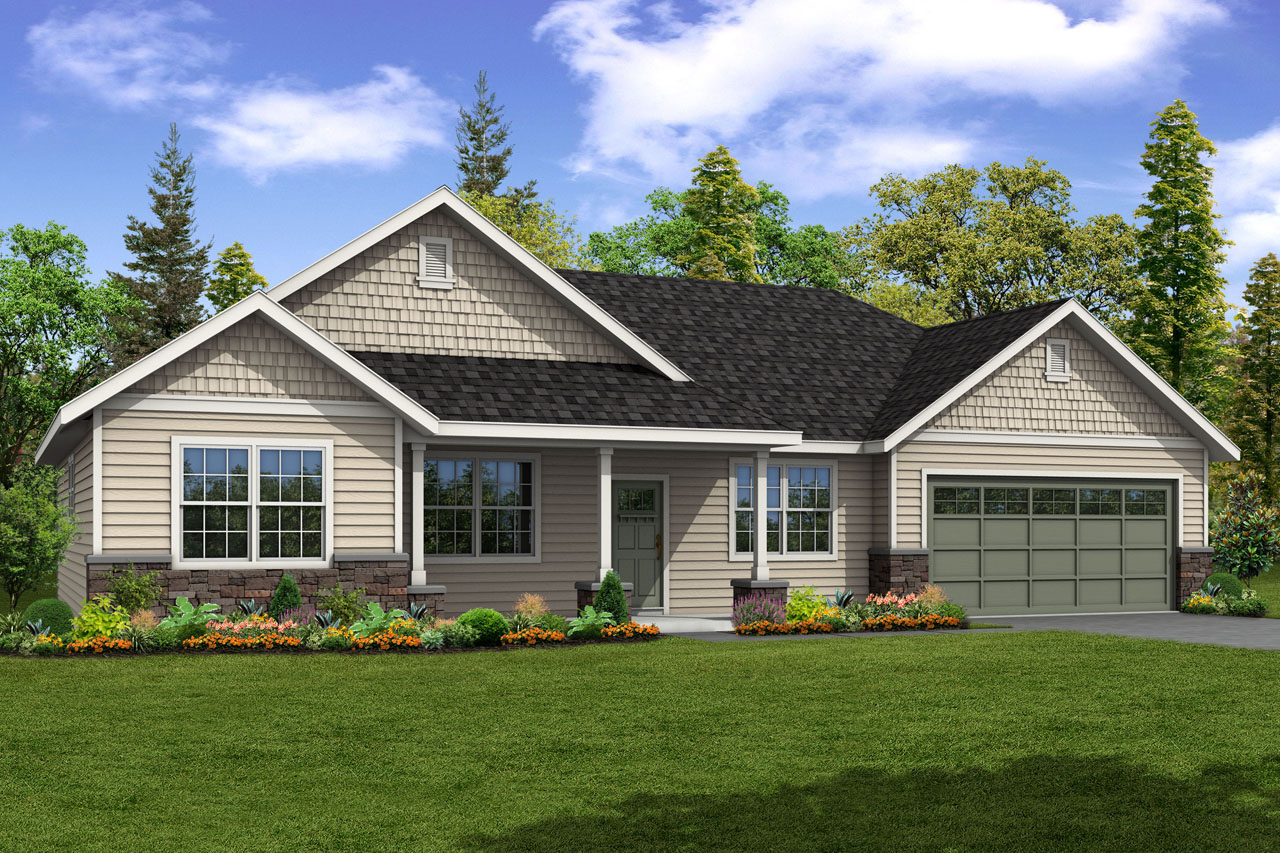
Stone based columns frame the welcoming covered porch of the Hyacinth house plan. A pleasant blend of shingles, horizontal siding and stone blend together to create the ranch-style exterior. The heart of the home is a great room with corner fireplace. To the left, a hall that leads to three additional bedrooms and a guest bathroom with dual vanity. Passing through a cased opening in the dining room is a short hall is a pass-through utility room along with a generous sized walk-in pantry. The owners' suite that has it's own patio access along with a well appointed bathroom that features a large walk-in closet, dual vanity, private toilet, and walk-in shower.
[Please add 2+ columns and text to every column.]
[Please add hero banner. Enter the title and description. Upload the image and change image fit to "Fit to box"]
[Please add hero banner. Enter the title and description. Upload the image and change image fit to "Fit to box"]
[Please add hero banner. Enter the title and description. Upload the image and change image fit to "Fit to box"]
[Please add hero banner. Enter the title and description. Upload the image and change image fit to "Fit to box"]
[Please add hero banner. Enter the title and description. Upload the image and change image fit to "Fit to box"]
[Please add the text widget]
[Please add carousel widget]



