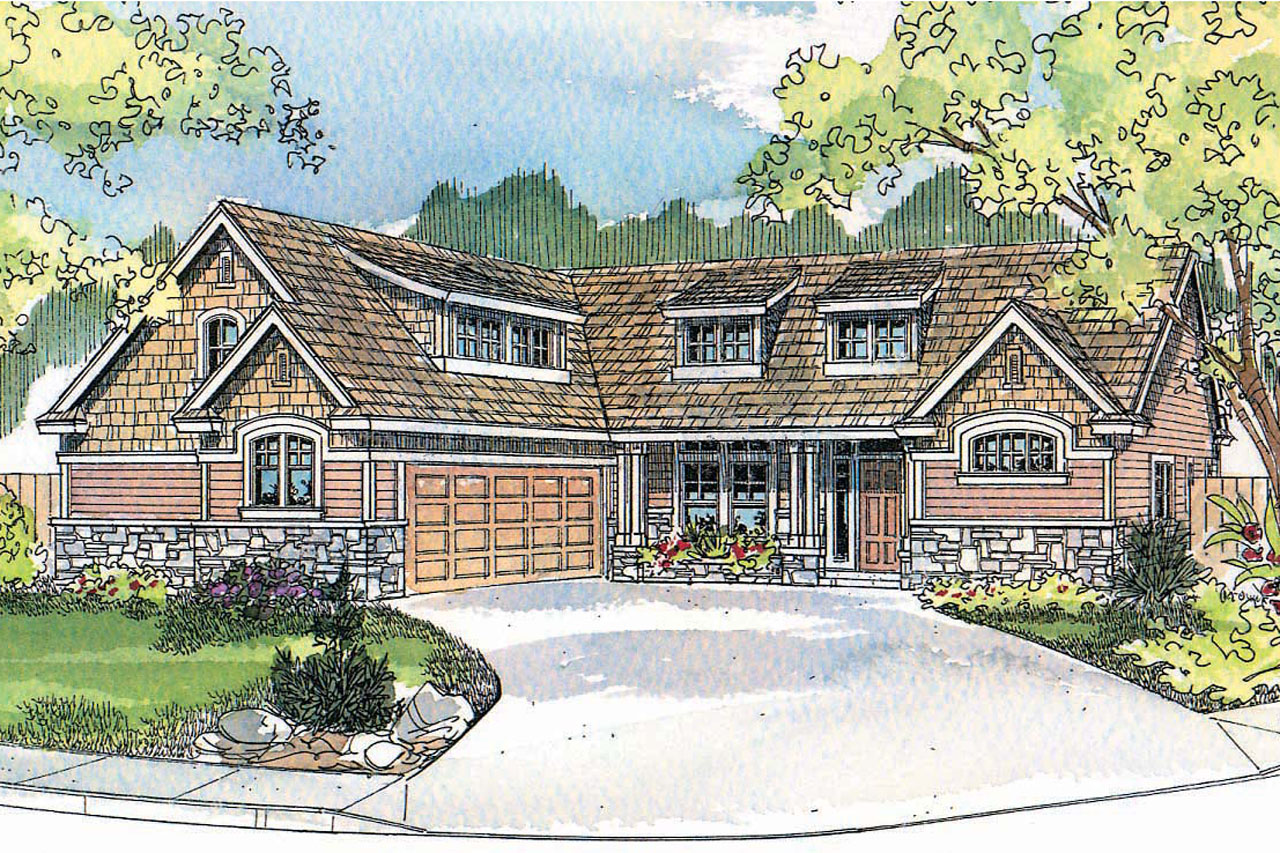
Varied roof lines, textures, and and plenty of sparkling glass lend an intriguing, inviting look to the Craftsman-style Heartfield home plan. The exterior is a harmonious blend of stone veneer wainscoting and horizontal lap siding capped with shake-textured siding. Slender square posts flank the entry porch and support the roof.
This is a midsize, basically single-level family home. There is a possibility of a fourth bedroom and half-bath filling the attic room over the garage. That space could also be left unfinished, for use as storage.
Light flows into the vaulted entry through sidelights and a transom. This large vaulted space encompasses the dining room and living room. Boundaries are subtly delineated by square posts and high shelves. More natural light spills down through an overhead dormer in the entry, and another in the dining room.
A fireplace nestles into a window corner of the living room. An arched display niche graces the wall over the hearth. Across the room, a similar arched opening provides visual access to the kitchen. Its lower edge is rimmed by a raised counter, useful as both an eating bar and handy passthrough.
Sliders in the nook provide access to a large, partially covered patio, ideal for outdoor meals. The roomy kitchen has a large walk-in pantry and a generous supply of cabinets and counters. The nearby utility room offers more of both, and can double as a mud room. It has a built-in bench for removing soiled shoes.
The owners' suite fills the right wing; secondary bedrooms fill the left. Owners' suite features include a walk-in closet, spa tub, dual vanity, shower and private toilet.
[Please add 2+ columns and text to every column.]
[Please add hero banner. Enter the title and description. Upload the image and change image fit to "Fit to box"]
[Please add hero banner. Enter the title and description. Upload the image and change image fit to "Fit to box"]
[Please add hero banner. Enter the title and description. Upload the image and change image fit to "Fit to box"]
[Please add hero banner. Enter the title and description. Upload the image and change image fit to "Fit to box"]
[Please add hero banner. Enter the title and description. Upload the image and change image fit to "Fit to box"]
[Please add the text widget]
[Please add carousel widget]

